Brick House
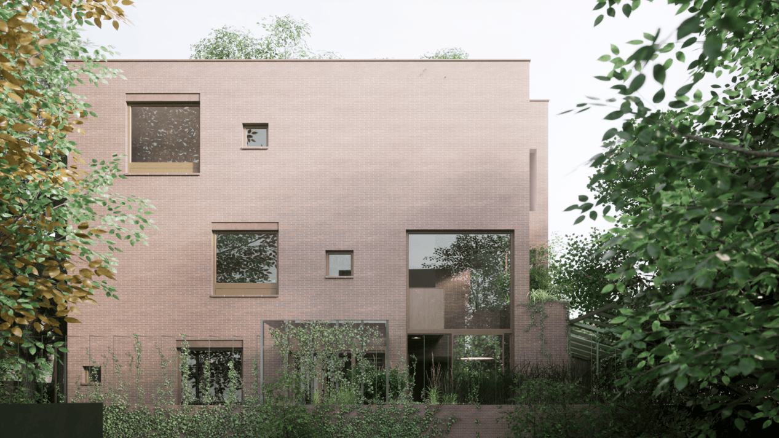
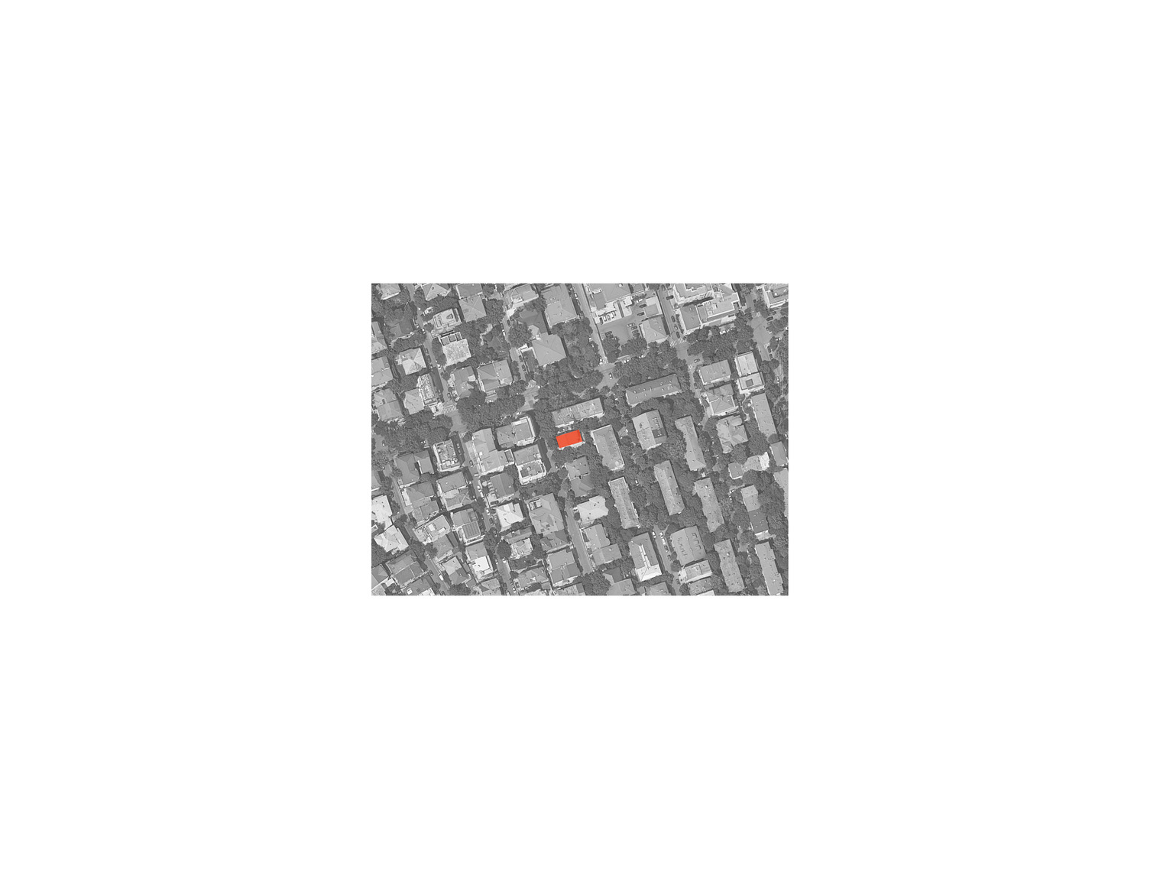
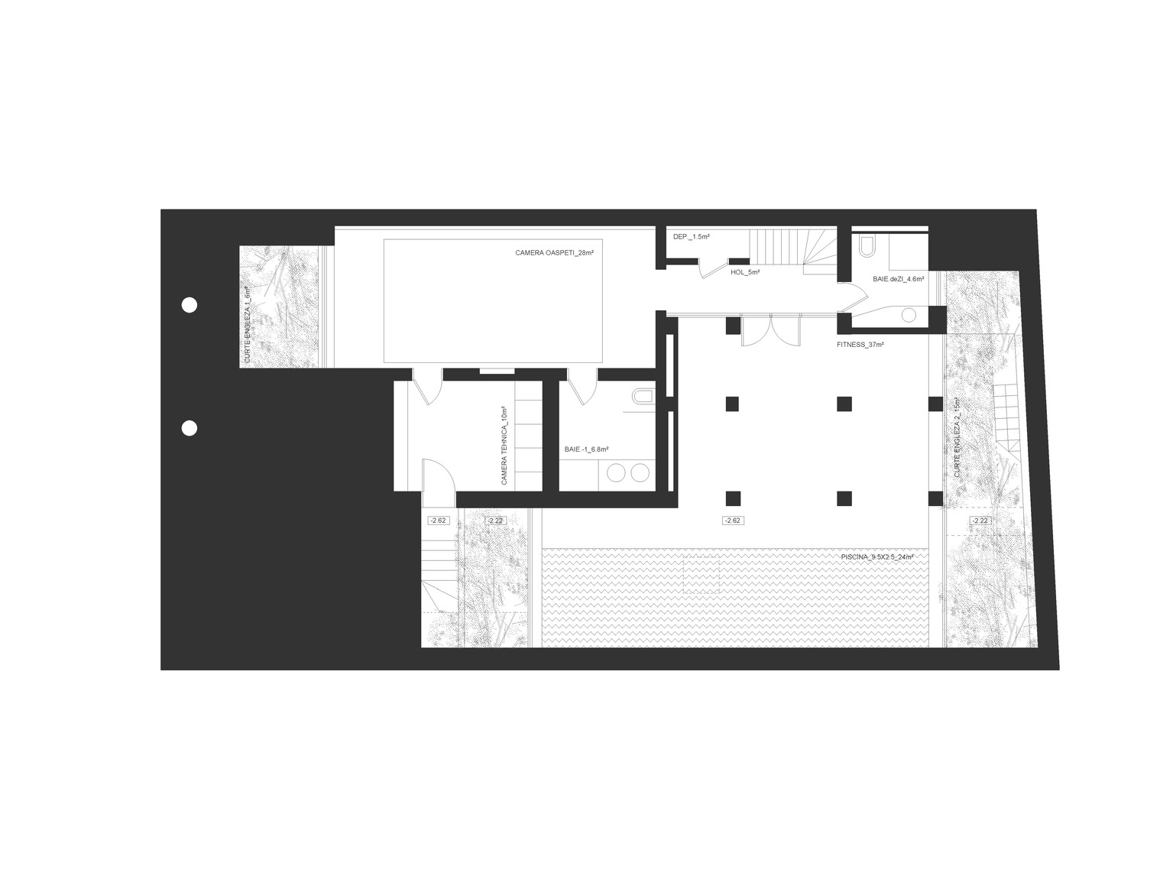
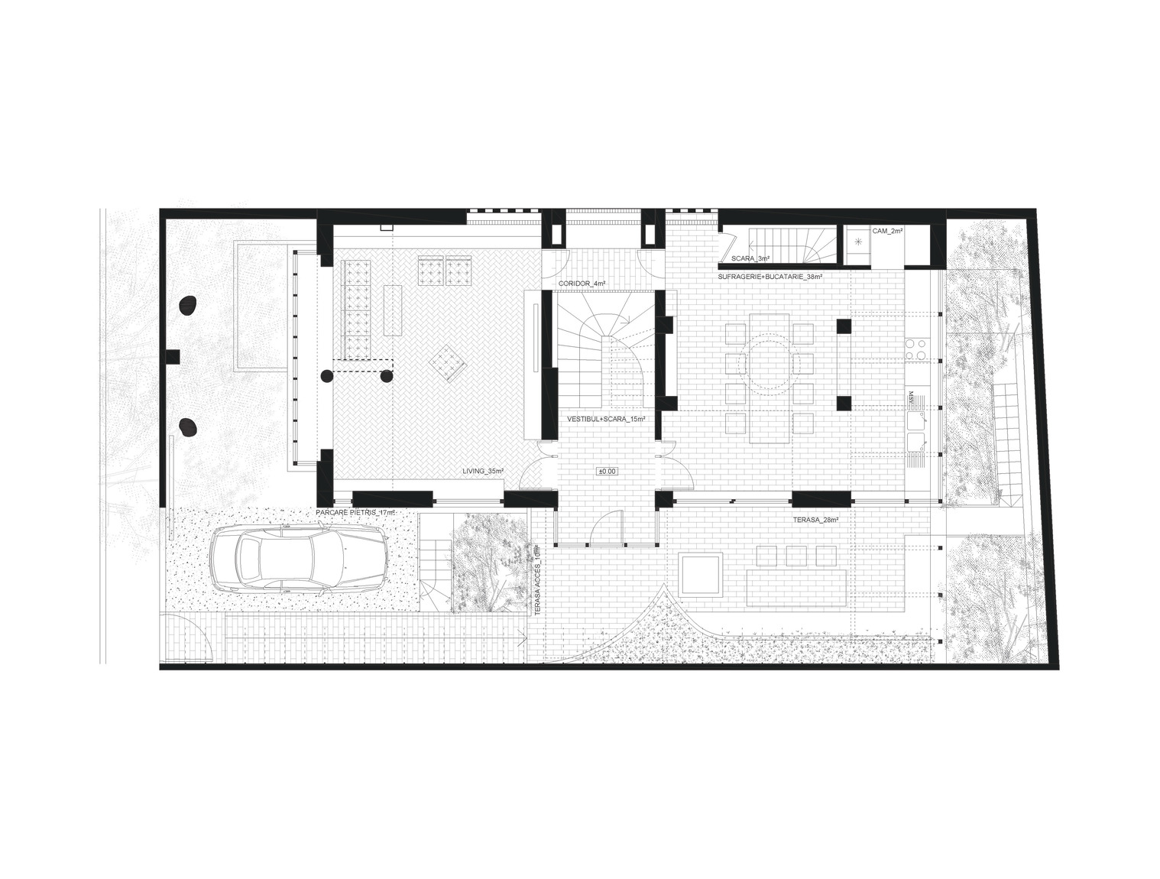
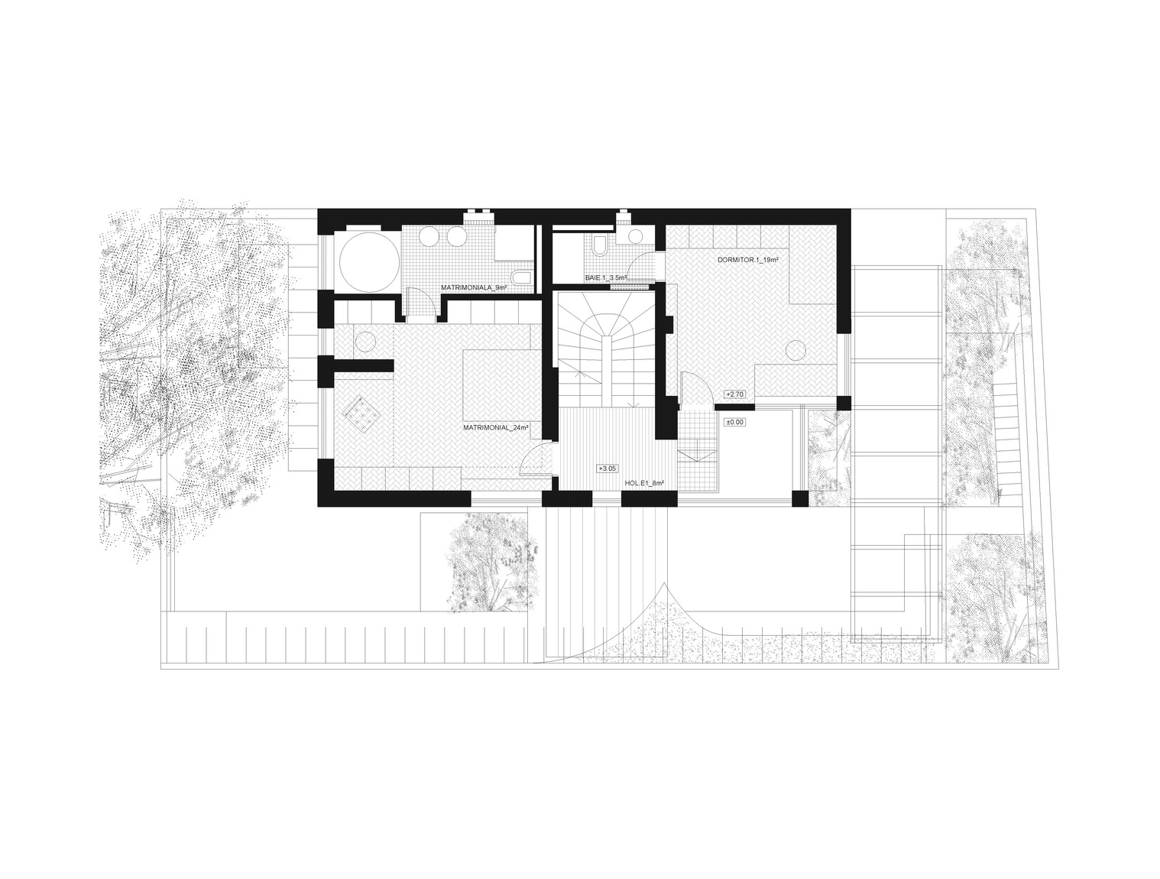
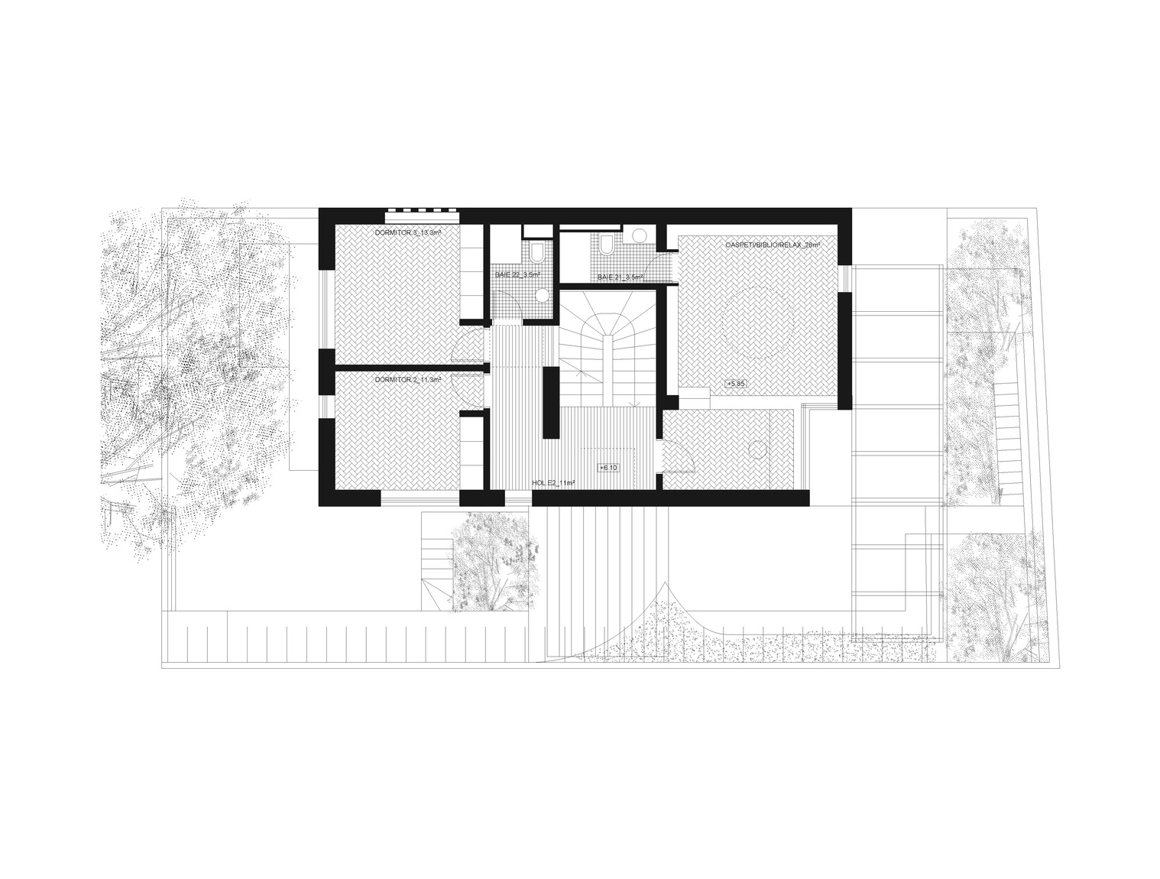
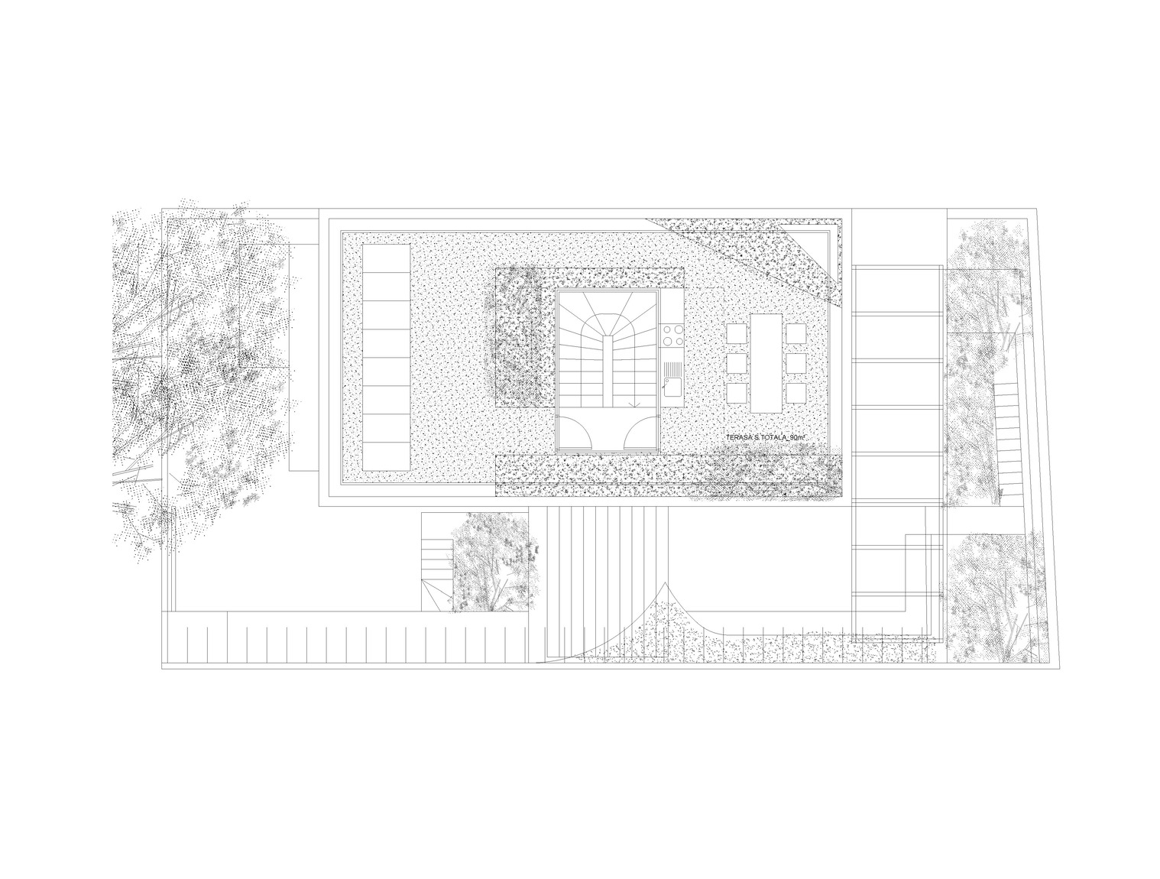
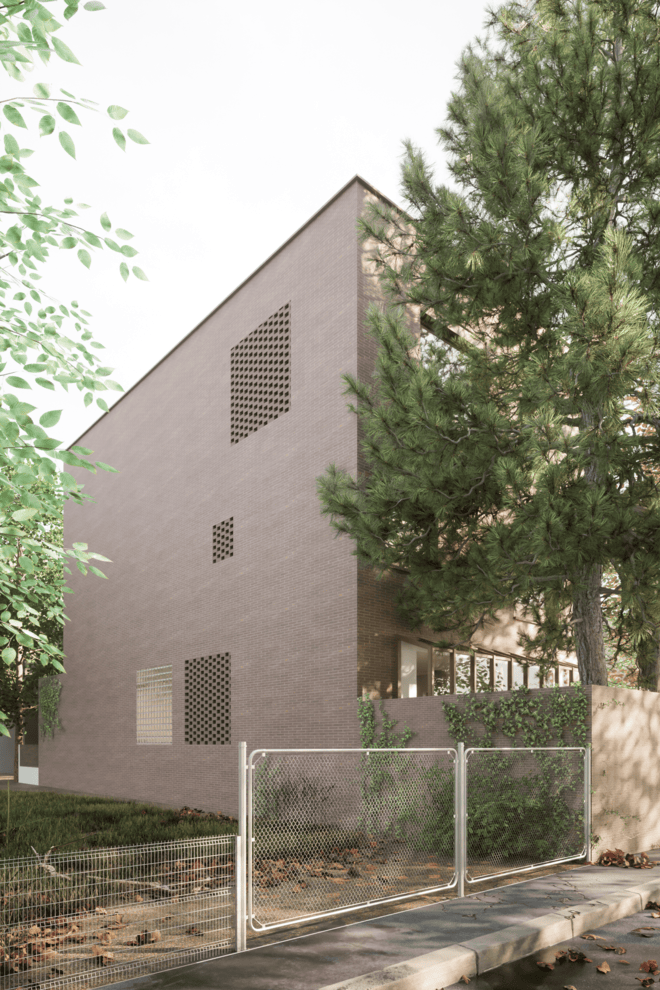
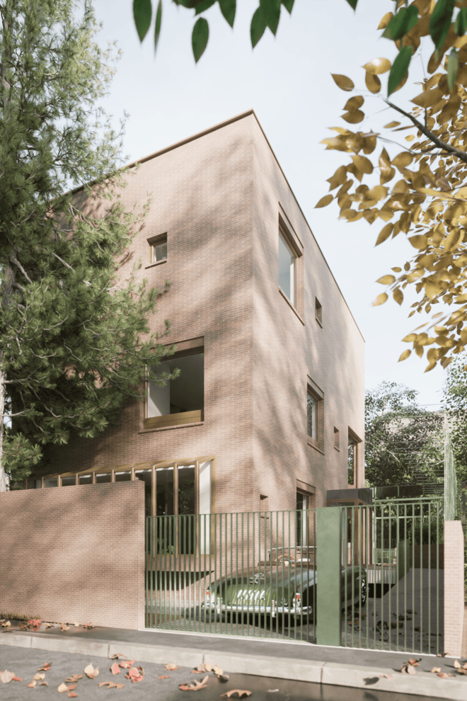
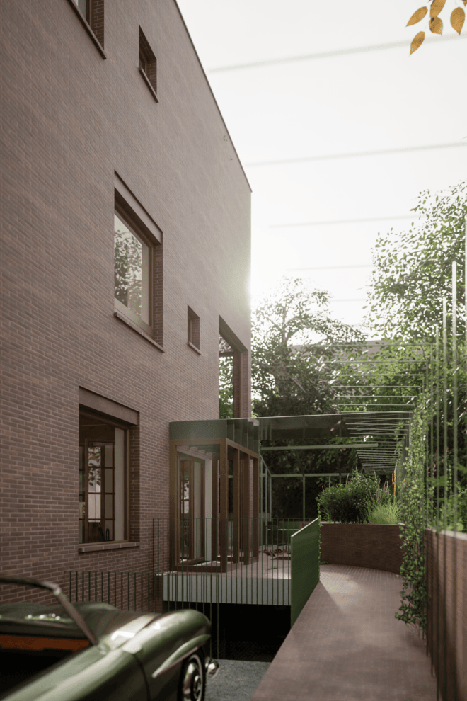
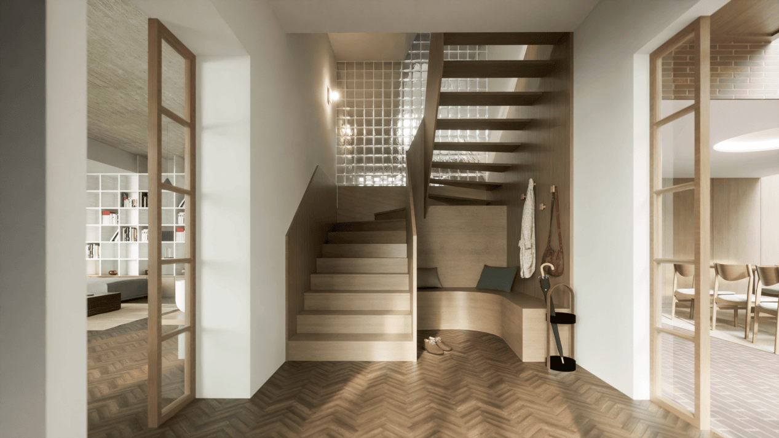
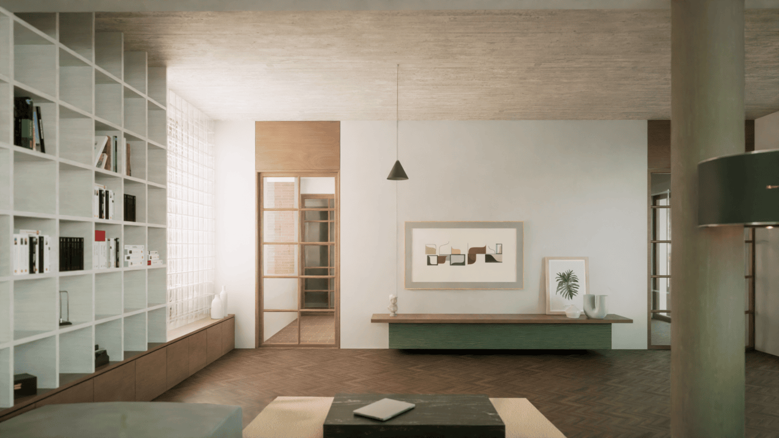
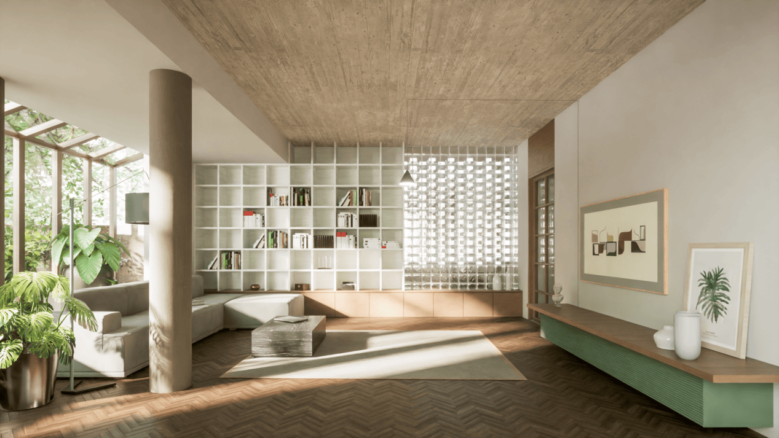
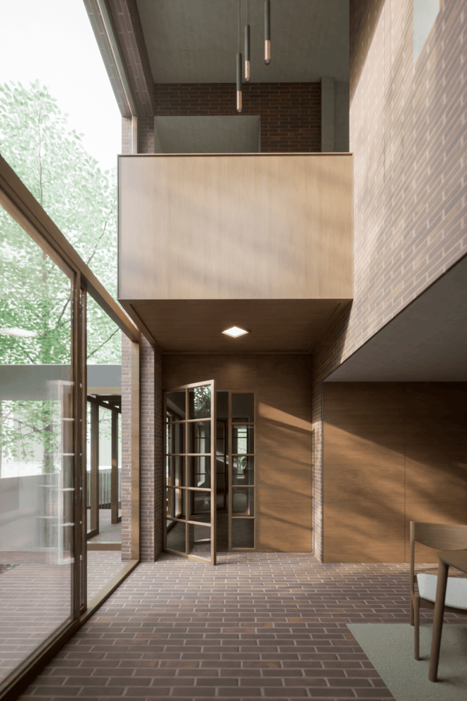
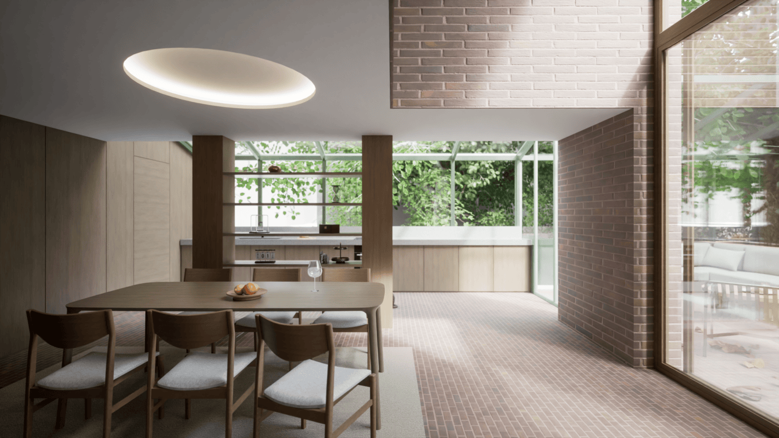
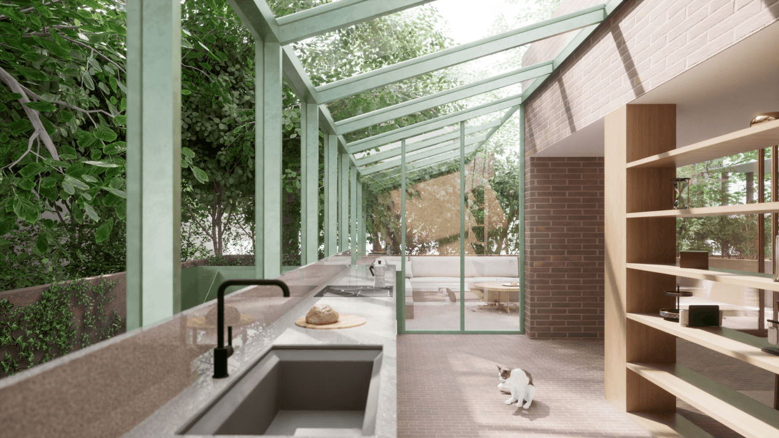
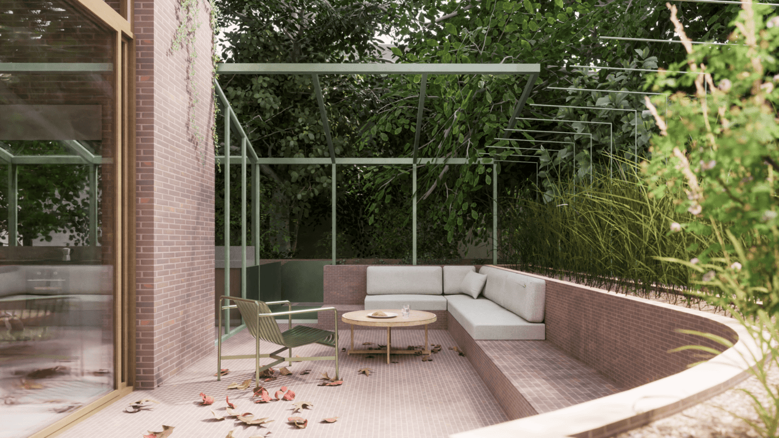
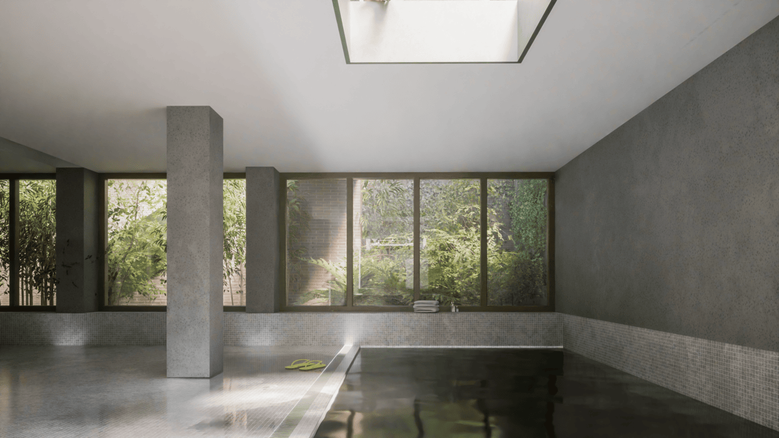
Brick House, Bucharest, 2024, not realized
The brief involved working with an existing structure intended as a house from the 1990s—a peculiar building lacking clear architectural intentions, seemingly focused only on maximizing square footage on a narrow plot. Our project reveals its hidden spatial potential: a sunken swimming pool, a kitchen illuminated by a glass ceiling, a series of vertical, double-height spaces that connect various levels, a translucent façade, and a collection of gardens along the periphery of the plot. Together, these elements create an inhabitable, layered façade that enhances the house’s depth and character.
Architects: Poster _ Ștefan Simion, Irina Meliță, Cristi Badescu / Structure: Cross Structural Design


















Brick House
Brick House, Bucharest, 2024, not realized
The brief involved working with an existing structure intended as a house from the 1990s—a peculiar building lacking clear architectural intentions, seemingly focused only on maximizing square footage on a narrow plot. Our project reveals its hidden spatial potential: a sunken swimming pool, a kitchen illuminated by a glass ceiling, a series of vertical, double-height spaces that connect various levels, a translucent façade, and a collection of gardens along the periphery of the plot. Together, these elements create an inhabitable, layered façade that enhances the house’s depth and character.
Architects: Poster _ Ștefan Simion, Irina Meliță, Cristi Badescu / Structure: Cross Structural Design