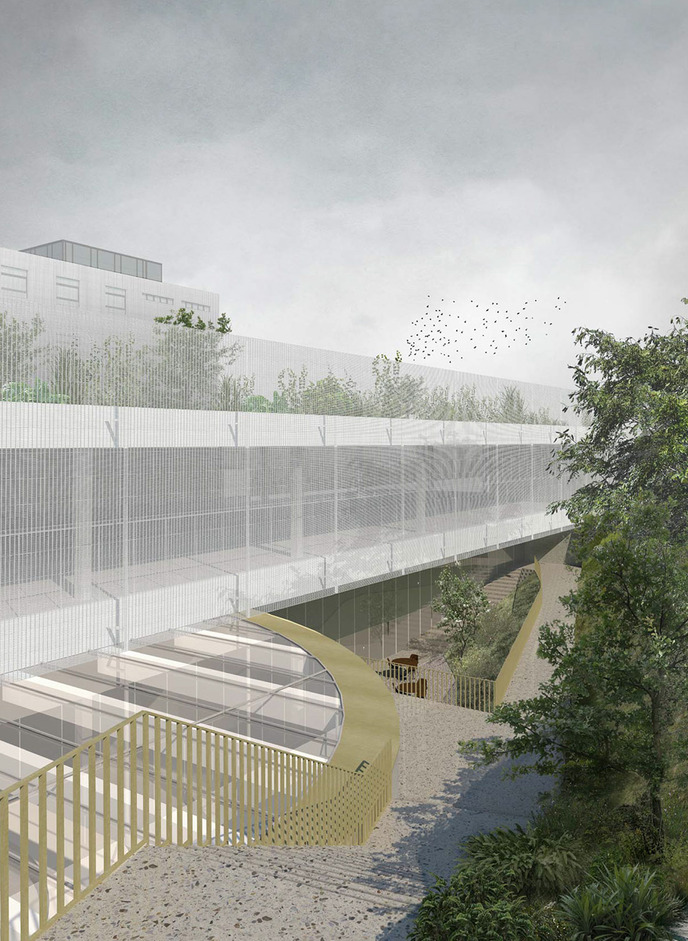Cluj County Council Headquarters










Expansion of the Cluj County Council headquarters. 2019. Competition, 2nd place
1. Lower City: The Sloped Grand Plaza | A Sloped_Grand_Plaza is created between the Library and County Council buildings, offering a shaded space with views towards Mărăști Square. Moving up the plaza, visitors reach the new Conference Hall, visible from the boulevard at twilight. This urban void allows the architecture to stand out while harmonizing with the city’s character.
2. Connecting Lower and Upper City: Promenades and Suspended Garden | A network of pedestrian paths links the lower and upper parts of the city. The Sloped_Grand_Plaza continues as a public staircase through the new building, with views of the conference hall and canteen. A horizontal piazza with bicycle parking precedes a walkway to a suspended garden, enhancing the neighborhood environment.
3. Representation: Plinth and Parking | The platform’s level and form define the new building’s interaction with the city. It serves as a noble base, distinguishing it architecturally and practically by accommodating parking.
4. Representation: The Conference Hall | The Conference Hall, a focal point at the plaza’s end, features an oval shape and skylight, visible from three sides, blending with surrounding greenery while allowing light control through curtains and shutters.
5. Integrated Existing and New Buildings | The ground floor of the existing structure is redesigned to face the Sloped_Grand_Plaza, fully integrating both buildings at ground level. A perforated metal mesh shades the existing structure and aligns the architectural style.
6. Work Environment: The Oblique Forest from New Offices | A spacious, open office floor offers proximity to greenery, ample natural light through glazed facades and skylights, and generous, human-scaled height.
Architects: Poster _ Irina Meliță, Stefan Simion, Cristian Badescu, Stefania Hirleata, Radu Tirca / Structure: Cross Structural Design _ Horia Mihnea / Energy auditor: Veronica Tudor, Sonia Raetchi










Cluj County Council Headquarters
Expansion of the Cluj County Council headquarters. 2019. Competition, 2nd place
1. Lower City: The Sloped Grand Plaza | A Sloped_Grand_Plaza is created between the Library and County Council buildings, offering a shaded space with views towards Mărăști Square. Moving up the plaza, visitors reach the new Conference Hall, visible from the boulevard at twilight. This urban void allows the architecture to stand out while harmonizing with the city’s character.
2. Connecting Lower and Upper City: Promenades and Suspended Garden | A network of pedestrian paths links the lower and upper parts of the city. The Sloped_Grand_Plaza continues as a public staircase through the new building, with views of the conference hall and canteen. A horizontal piazza with bicycle parking precedes a walkway to a suspended garden, enhancing the neighborhood environment.
3. Representation: Plinth and Parking | The platform’s level and form define the new building’s interaction with the city. It serves as a noble base, distinguishing it architecturally and practically by accommodating parking.
4. Representation: The Conference Hall | The Conference Hall, a focal point at the plaza’s end, features an oval shape and skylight, visible from three sides, blending with surrounding greenery while allowing light control through curtains and shutters.
5. Integrated Existing and New Buildings | The ground floor of the existing structure is redesigned to face the Sloped_Grand_Plaza, fully integrating both buildings at ground level. A perforated metal mesh shades the existing structure and aligns the architectural style.
6. Work Environment: The Oblique Forest from New Offices | A spacious, open office floor offers proximity to greenery, ample natural light through glazed facades and skylights, and generous, human-scaled height.
Architects: Poster _ Irina Meliță, Stefan Simion, Cristian Badescu, Stefania Hirleata, Radu Tirca / Structure: Cross Structural Design _ Horia Mihnea / Energy auditor: Veronica Tudor, Sonia Raetchi