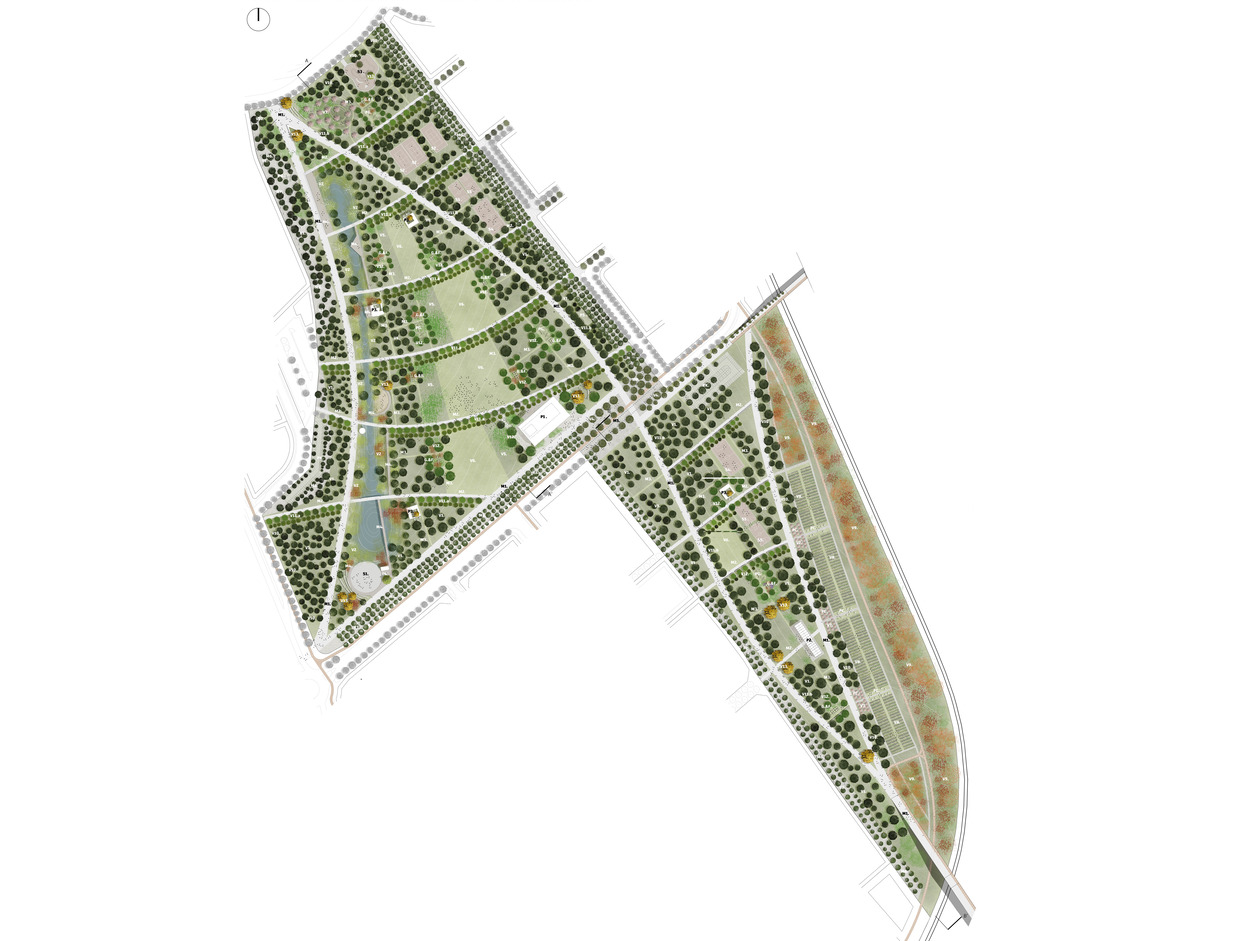DN3C Park








DN3C Park, Constanta. 2022. Competition, Mention
A connected Park within the urban tissue
1. Integration with Green Network _ Metropolitan Scale: DN3C Park strengthens regional green corridors, supporting local fauna and flora near Siutghiol Lake.
2. Main Entrances: East–West Axis: A city-scale entrance linking future developments like the University Campus and planned Train Station via a park alley. / North Entrance: Highlighted with dual alleys, a cherry orchard, and seating, this entrance aligns with pre-existing water features. / South Entrance: Extends FN35 Street to the park, connecting with an alley that leads to the Educational Greenhouse, potentially serving future educational institutions. A proposed bridge could further integrate the park into upcoming urban plans.
3. Diffuse Entrances: Tree-lined Secondary Alleys: Poplar and linden trees form secondary pathways, linking the park and surrounding streets. / Lateral Strips: Ground-floor spaces welcome adjacent restaurants, offering shaded seating under Fraxinus trees, with gravel for all-weather use.
4. Natural Elements: Wetlands Backbone: Enhanced water retention through native trees (willows, oaks, sweetgums) and shrubs, with wooden paths for immersive access. Secondary alleys and tree lines direct visitors to this area. / Tree Canopy Edges: Fraxinus trees along main pathways and informal forest mixes along park boundaries provide transitional areas between park and city. / Railway Strip: Low-growing plants near the railway promote wildlife while a bike lane offers a quick transit route along the park’s edge.
Architects: Poster _ Irina Meliță, Ștefan Simion; Claudia Ileana Trufaș, Cristian Bădescu, Luca Misosniky, Elena Florea/ Landscape: Cornelius Gavril








DN3C Park
DN3C Park, Constanta. 2022. Competition, Mention
A connected Park within the urban tissue
1. Integration with Green Network _ Metropolitan Scale: DN3C Park strengthens regional green corridors, supporting local fauna and flora near Siutghiol Lake.
2. Main Entrances: East–West Axis: A city-scale entrance linking future developments like the University Campus and planned Train Station via a park alley. / North Entrance: Highlighted with dual alleys, a cherry orchard, and seating, this entrance aligns with pre-existing water features. / South Entrance: Extends FN35 Street to the park, connecting with an alley that leads to the Educational Greenhouse, potentially serving future educational institutions. A proposed bridge could further integrate the park into upcoming urban plans.
3. Diffuse Entrances: Tree-lined Secondary Alleys: Poplar and linden trees form secondary pathways, linking the park and surrounding streets. / Lateral Strips: Ground-floor spaces welcome adjacent restaurants, offering shaded seating under Fraxinus trees, with gravel for all-weather use.
4. Natural Elements: Wetlands Backbone: Enhanced water retention through native trees (willows, oaks, sweetgums) and shrubs, with wooden paths for immersive access. Secondary alleys and tree lines direct visitors to this area. / Tree Canopy Edges: Fraxinus trees along main pathways and informal forest mixes along park boundaries provide transitional areas between park and city. / Railway Strip: Low-growing plants near the railway promote wildlife while a bike lane offers a quick transit route along the park’s edge.
Architects: Poster _ Irina Meliță, Ștefan Simion; Claudia Ileana Trufaș, Cristian Bădescu, Luca Misosniky, Elena Florea/ Landscape: Cornelius Gavril