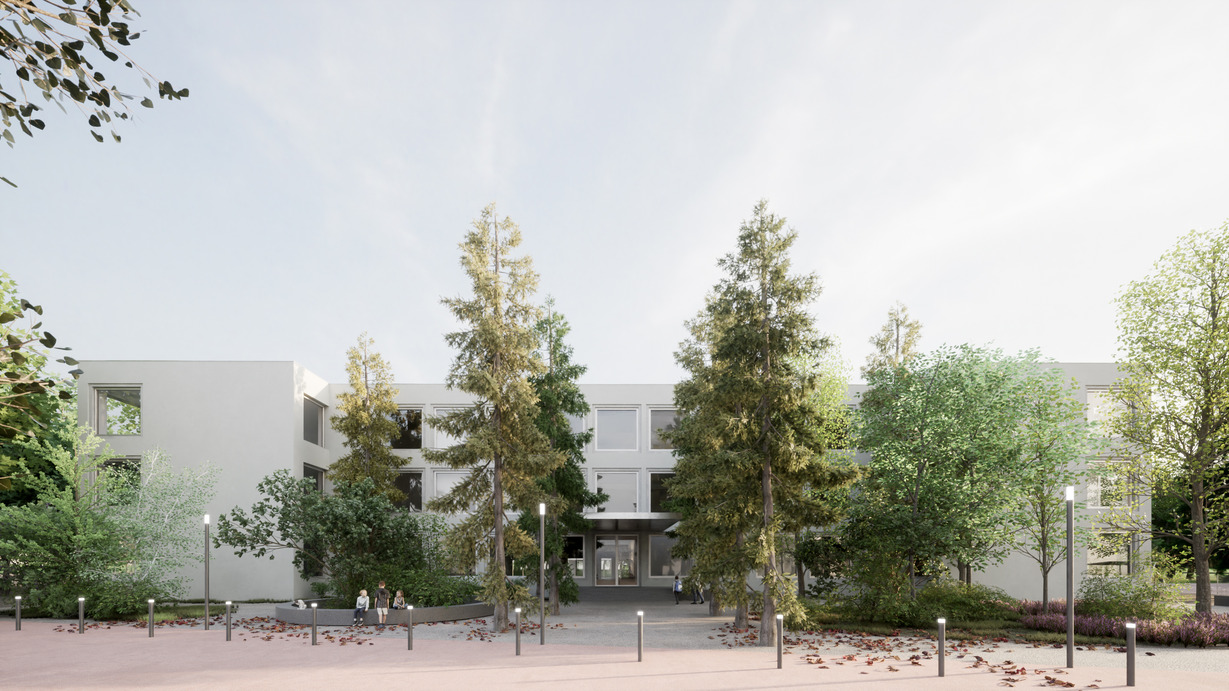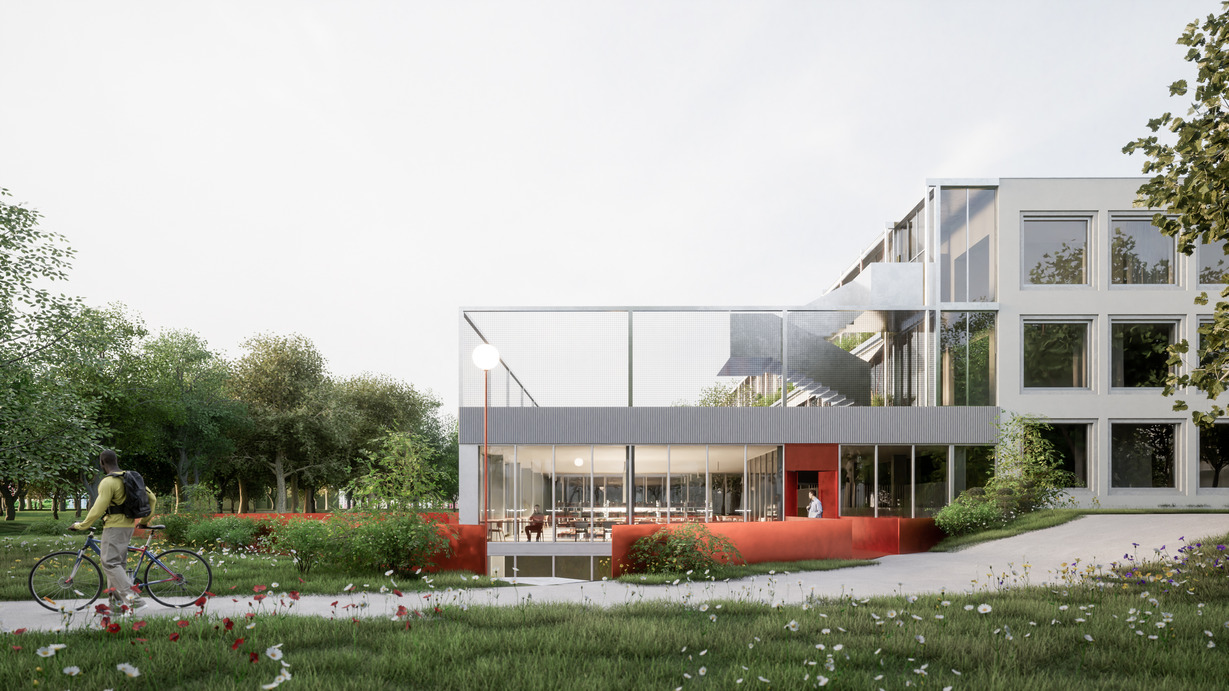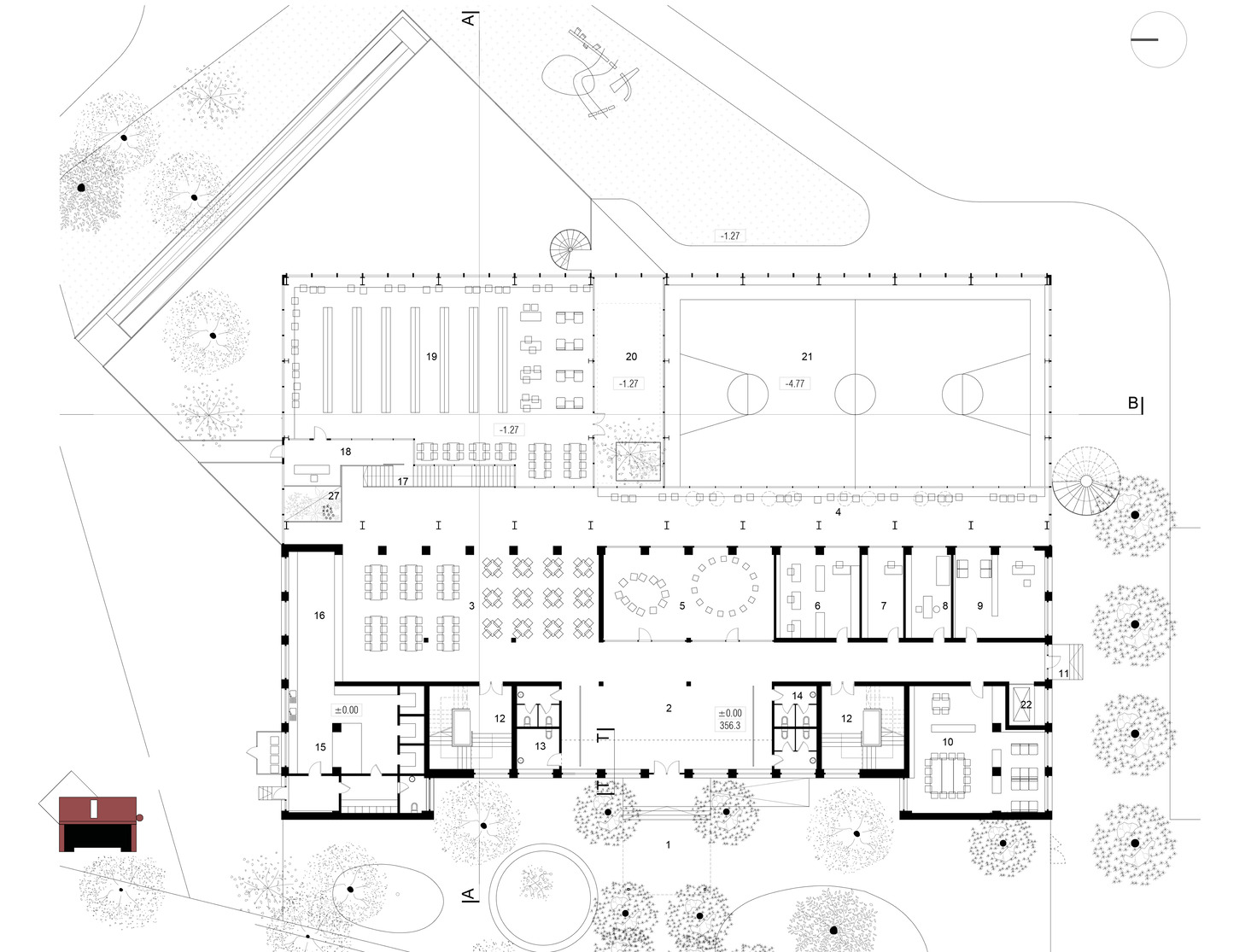Lucian Blaga Highschool






























Expansion of Lucian Blaga High-school in Cluj. 2022. Competition, 6th place
Two buildings, one project, one school.
Having two distinct buildings compose the entity of one school offers the possibility to imagine a territorial architecture. Seen together, the two buildings act as an urban apparatus by offering a safe space for children, pedestrians and engendering a community sense of belonging. As such, architecture and the City are, again, one reality, one discipline. So the project understands the two buildings complementary in function (North – for preschool and elementary; South for gymnasium and high school; Library within the North, main Festivities Hall in the South) and similar in the recognizable architectural form and internal structure. They are declinations of the same beliefs in architectural principles that can open up new territories for the education of young generations.
Architects: Poster _ Irina Meliță, Stefan Simion, Cristian Badescu, Claudia Trufas, Stefania Hirleata, Radu Tirca






























Lucian Blaga Highschool
Expansion of Lucian Blaga High-school in Cluj. 2022. Competition, 6th place
Two buildings, one project, one school.
Having two distinct buildings compose the entity of one school offers the possibility to imagine a territorial architecture. Seen together, the two buildings act as an urban apparatus by offering a safe space for children, pedestrians and engendering a community sense of belonging. As such, architecture and the City are, again, one reality, one discipline. So the project understands the two buildings complementary in function (North – for preschool and elementary; South for gymnasium and high school; Library within the North, main Festivities Hall in the South) and similar in the recognizable architectural form and internal structure. They are declinations of the same beliefs in architectural principles that can open up new territories for the education of young generations.
Architects: Poster _ Irina Meliță, Stefan Simion, Cristian Badescu, Claudia Trufas, Stefania Hirleata, Radu Tirca