Mogosoaia
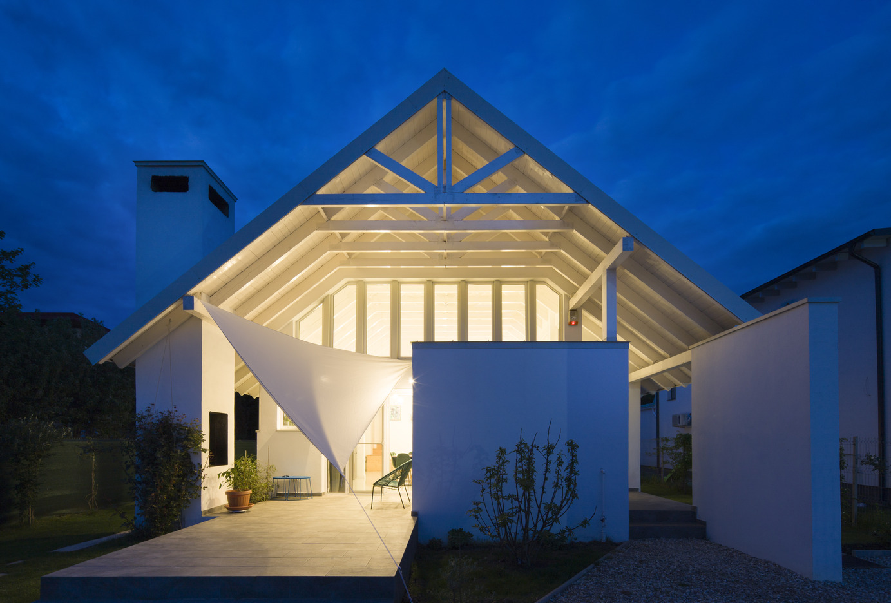
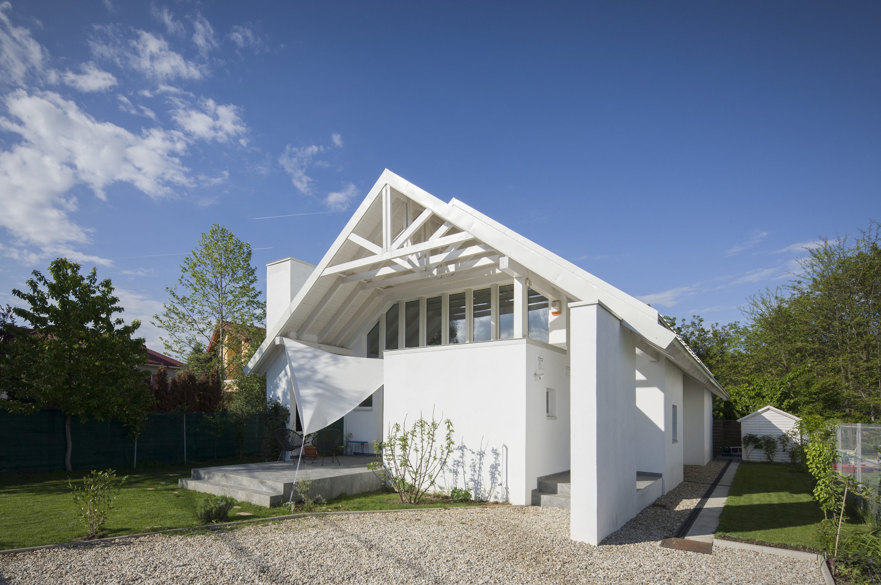
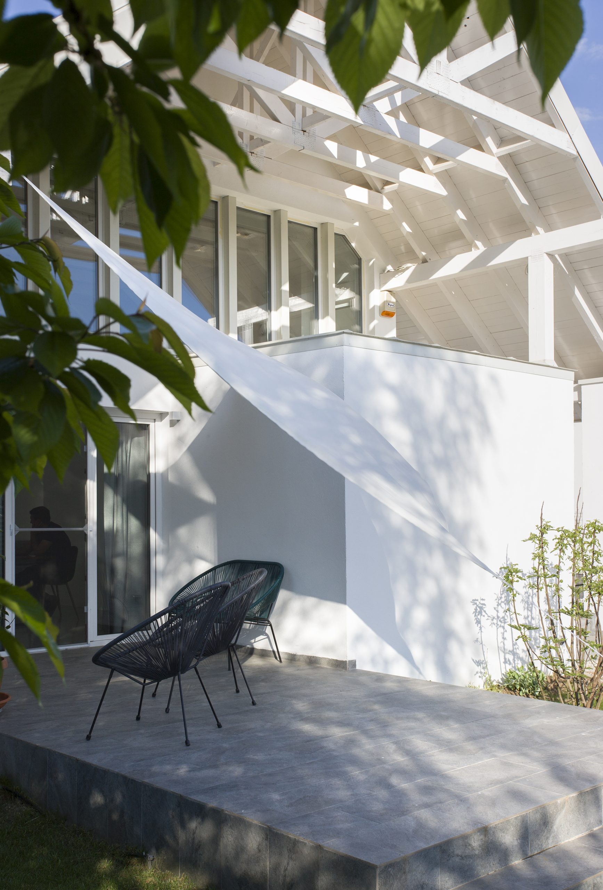
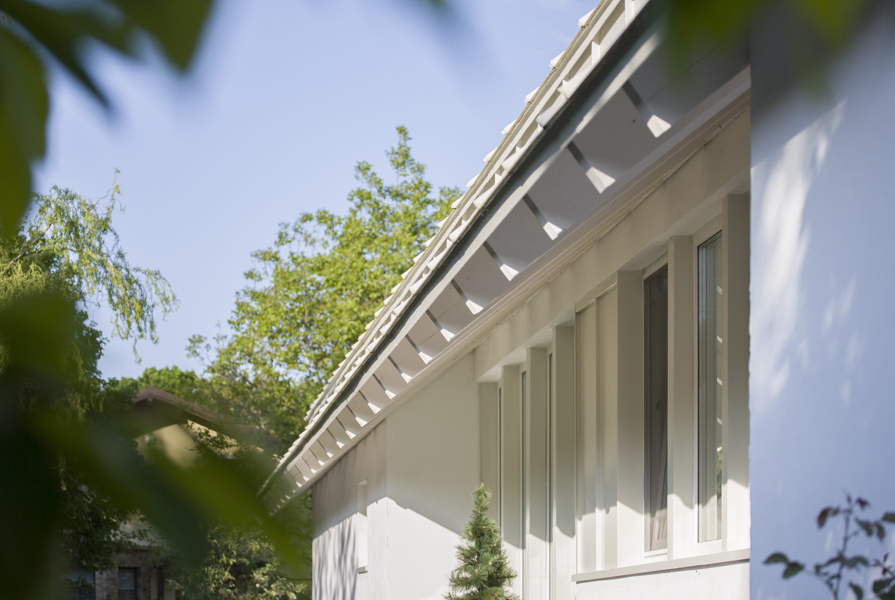
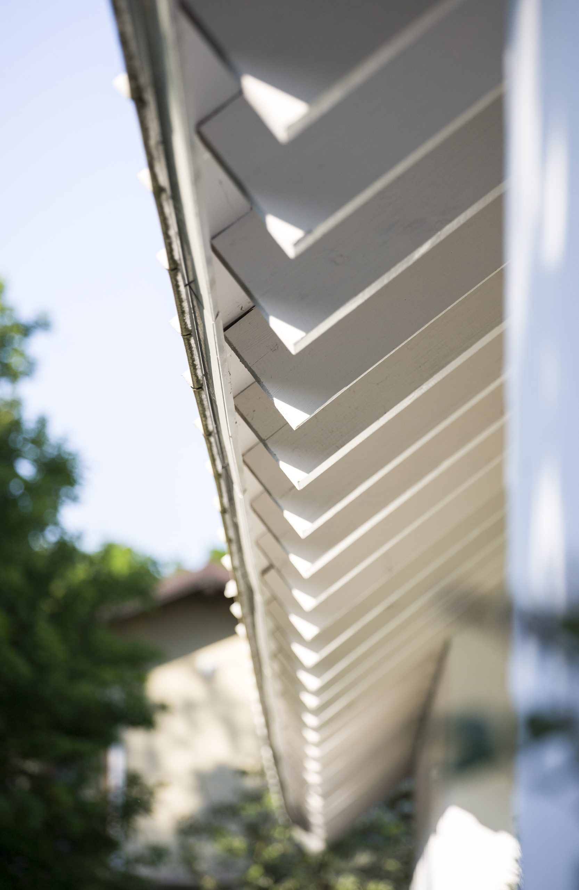
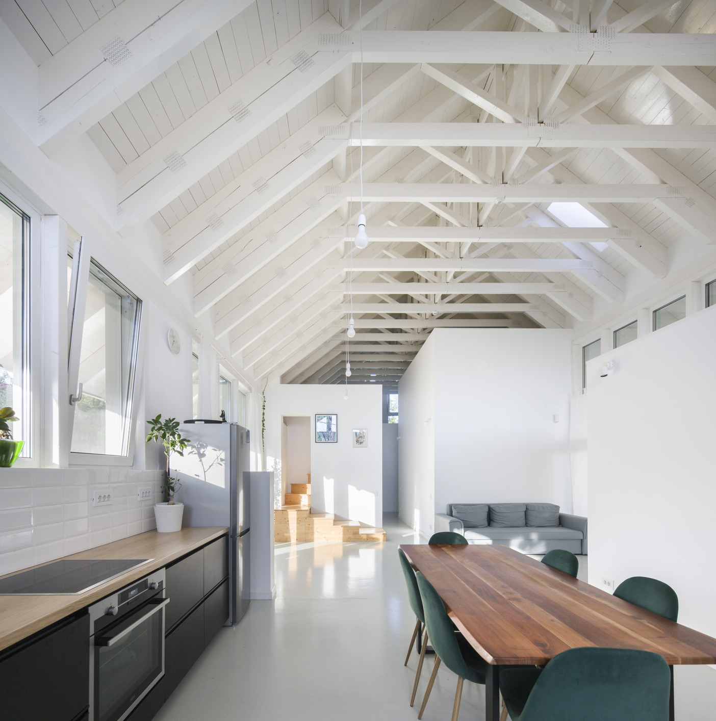
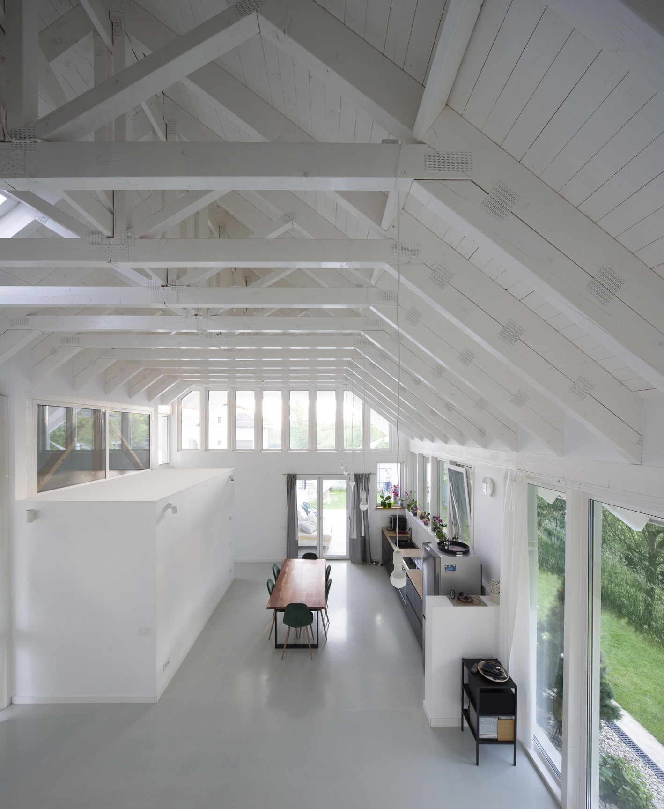



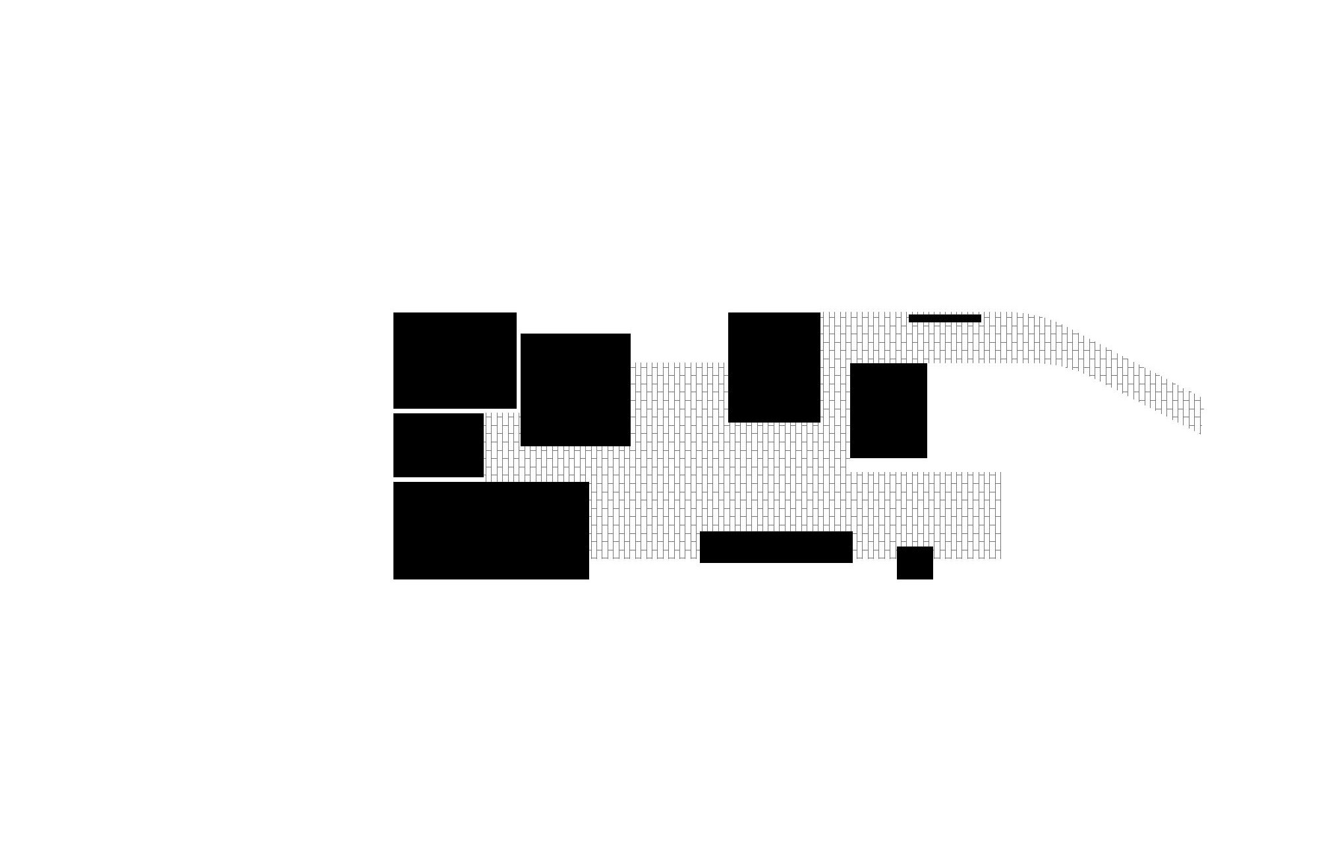
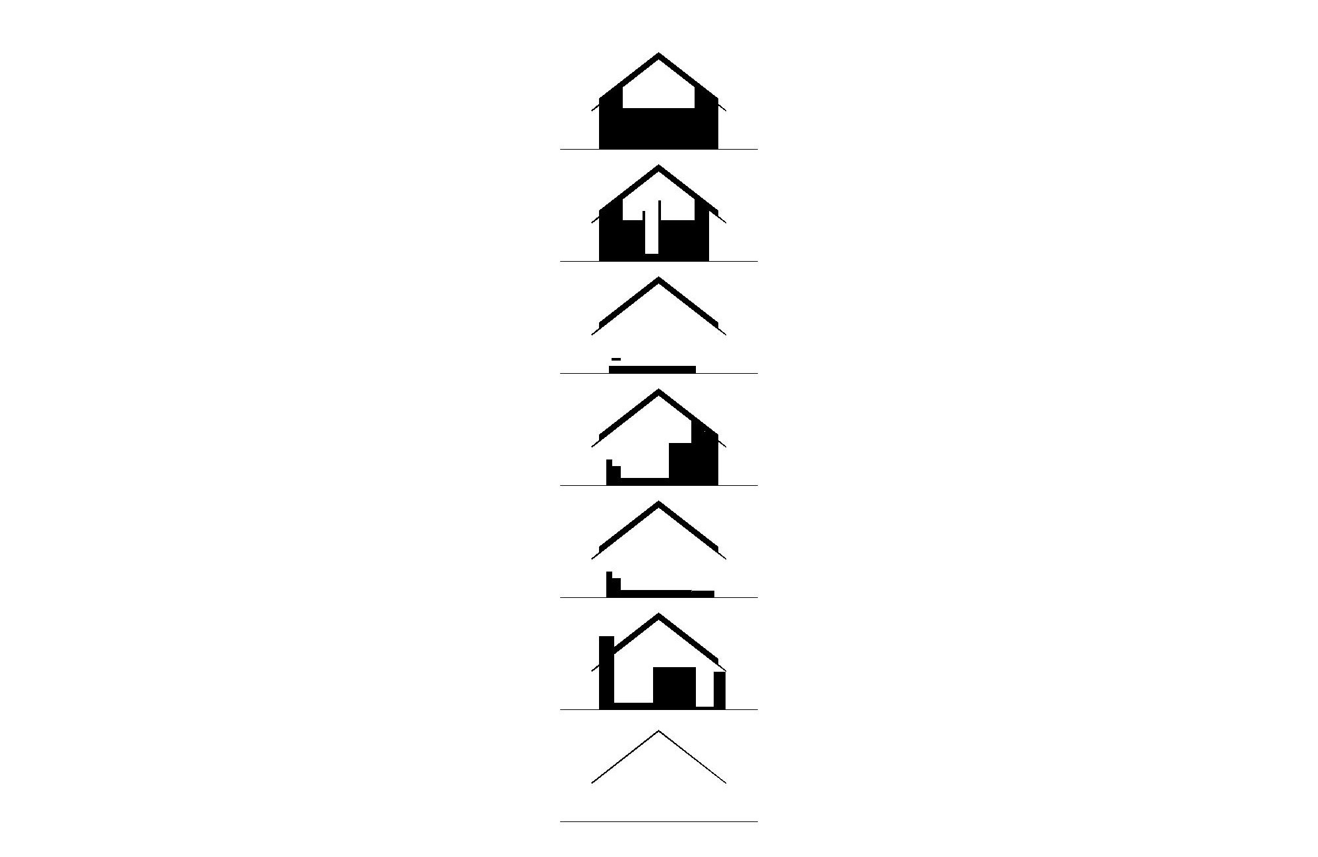
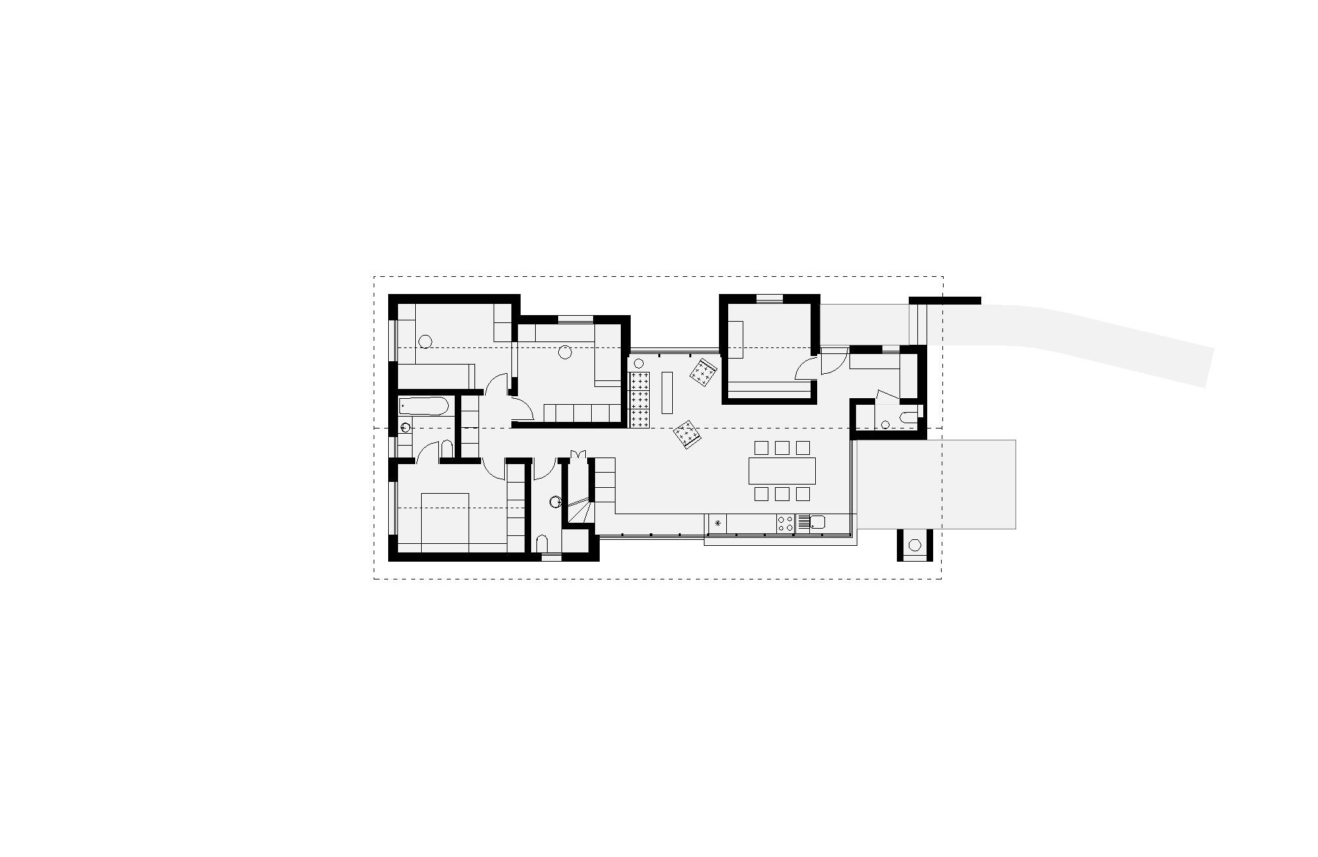
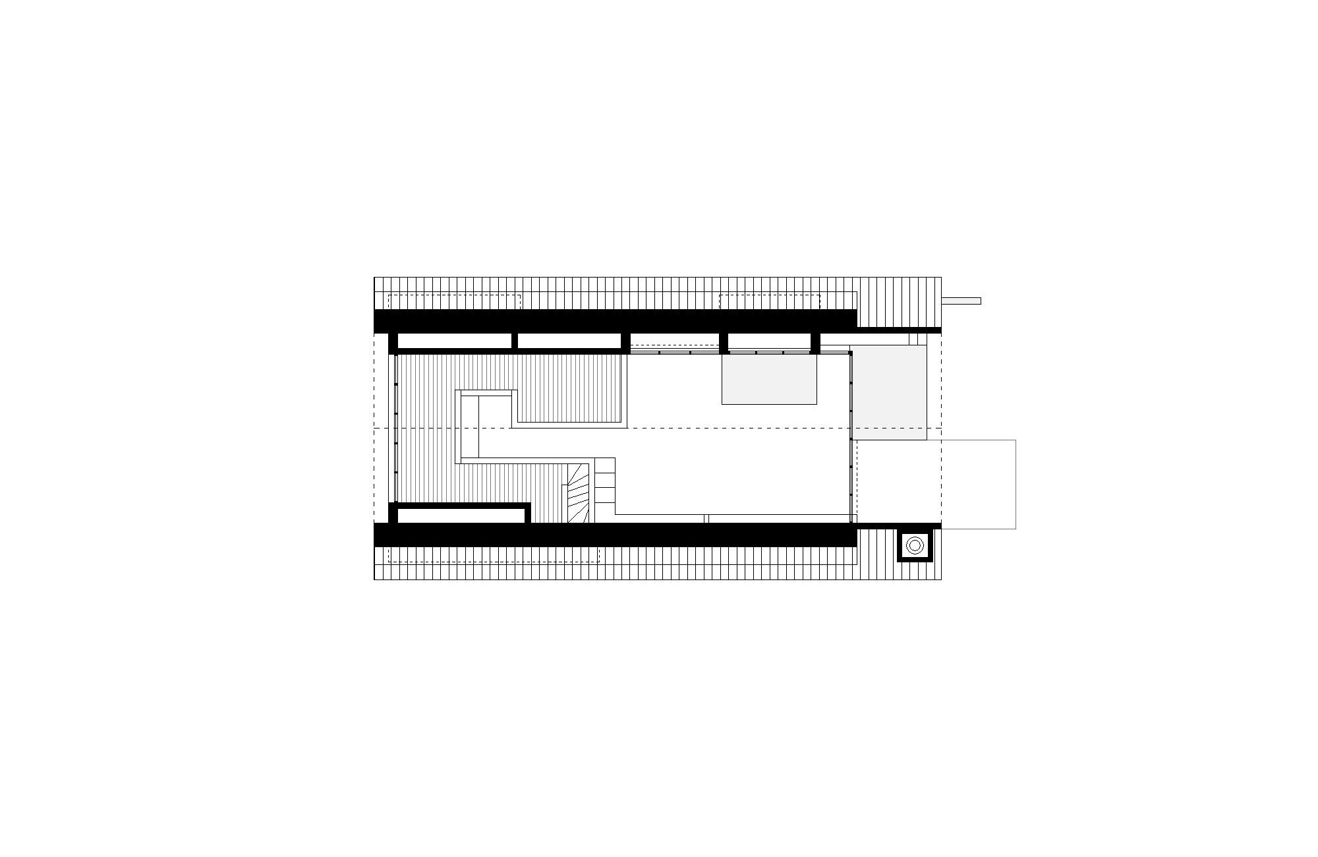
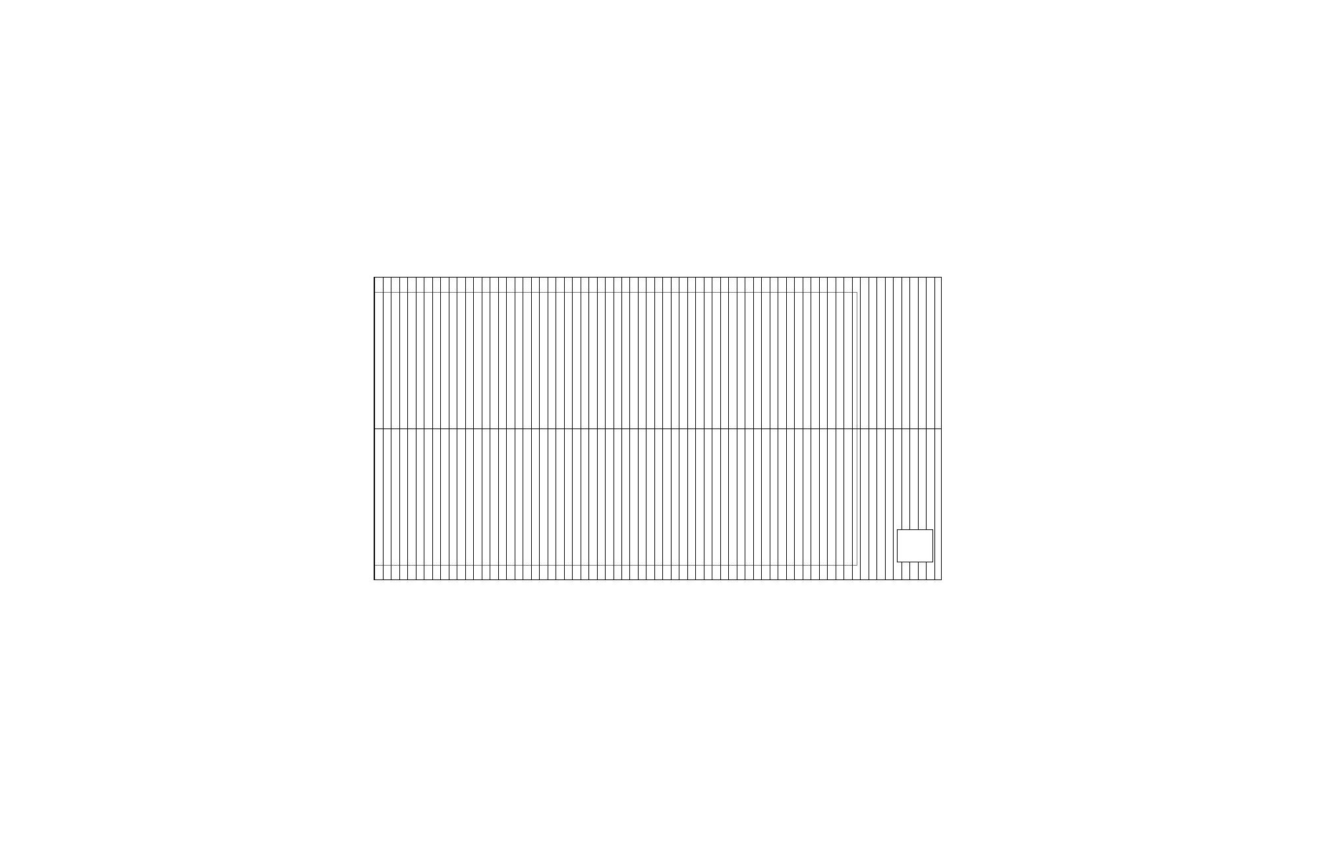
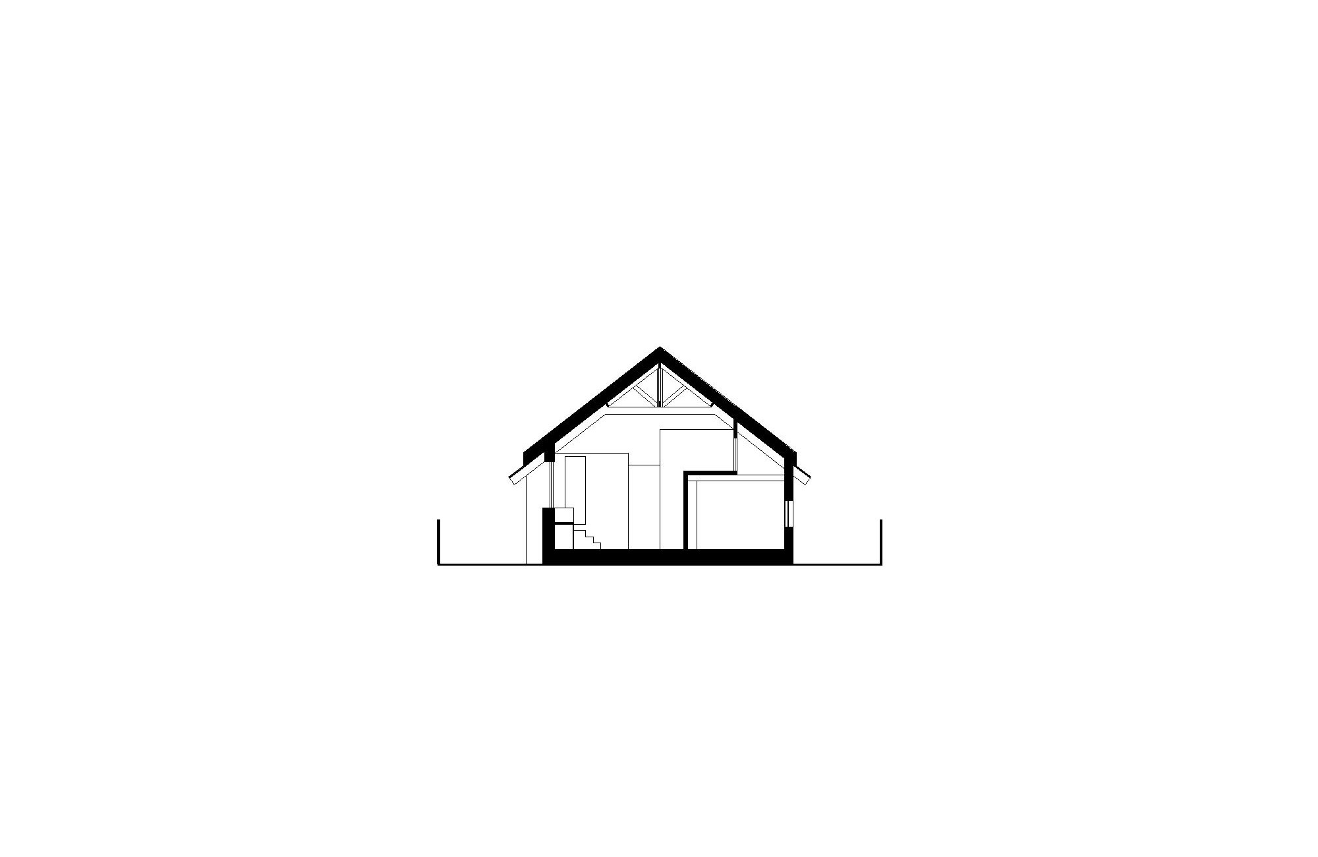
Mogosoaia, 2021
Living unfolds beneath a large, simple, two-pitched roof. Below it, a series of boxes offers the intimate, hidden spaces of the house; introverted rooms, with low height, with not-too-large windows. These boxes negatively draw the dominant, day space, in which the furniture elements that entrust domesticity find their place: the table, the sofa, the kitchen, etc. The experience of changing the architectural scale is thus strengthened by the type of ceiling (pitched/horizontal), light and chiaroscuro, glazing, etc. The height of the boxes is lower precisely to allow the roof to keep its integrity and formal simplicity; atop the boxes there is space to read and additional storage.
The house is constructed with a wooden structure, completed over a nine-month process. Since the roof unifies and shapes the spatial experience of the home, we aimed to make its structural expression visible in the interior design, with thermal insulation placed above the roofline to maintain its clean interior profile.
Architects: Poster _ Irina Meliță, Ștefan Simion / Structure: Mircea Deaconescu / Installations _ Alyates Design / photo _ Andrei Margulescu
















Mogosoaia
Mogosoaia, 2021
Living unfolds beneath a large, simple, two-pitched roof. Below it, a series of boxes offers the intimate, hidden spaces of the house; introverted rooms, with low height, with not-too-large windows. These boxes negatively draw the dominant, day space, in which the furniture elements that entrust domesticity find their place: the table, the sofa, the kitchen, etc. The experience of changing the architectural scale is thus strengthened by the type of ceiling (pitched/horizontal), light and chiaroscuro, glazing, etc. The height of the boxes is lower precisely to allow the roof to keep its integrity and formal simplicity; atop the boxes there is space to read and additional storage.
The house is constructed with a wooden structure, completed over a nine-month process. Since the roof unifies and shapes the spatial experience of the home, we aimed to make its structural expression visible in the interior design, with thermal insulation placed above the roofline to maintain its clean interior profile.
Architects: Poster _ Irina Meliță, Ștefan Simion / Structure: Mircea Deaconescu / Installations _ Alyates Design / photo _ Andrei Margulescu