One Room House

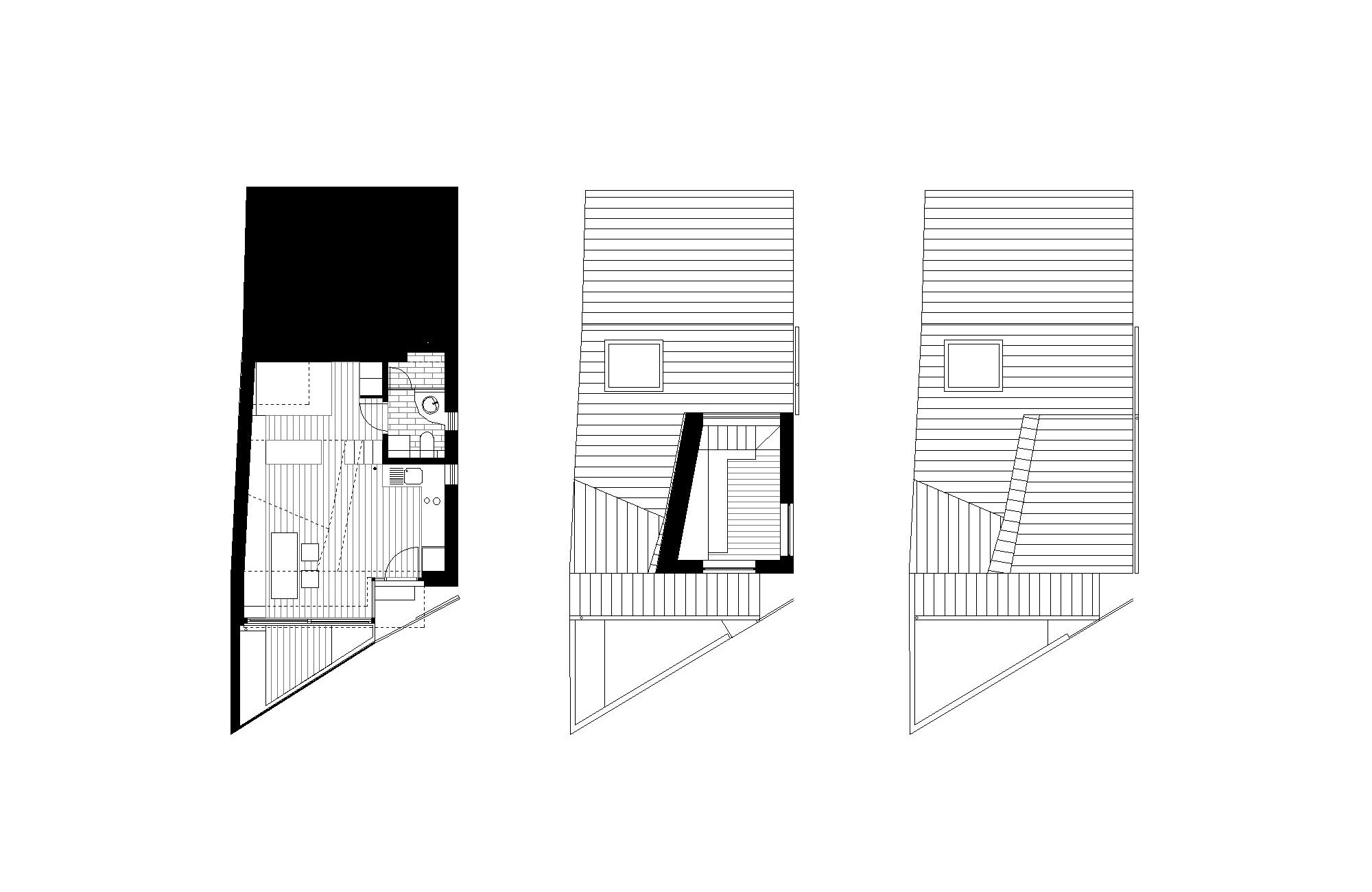

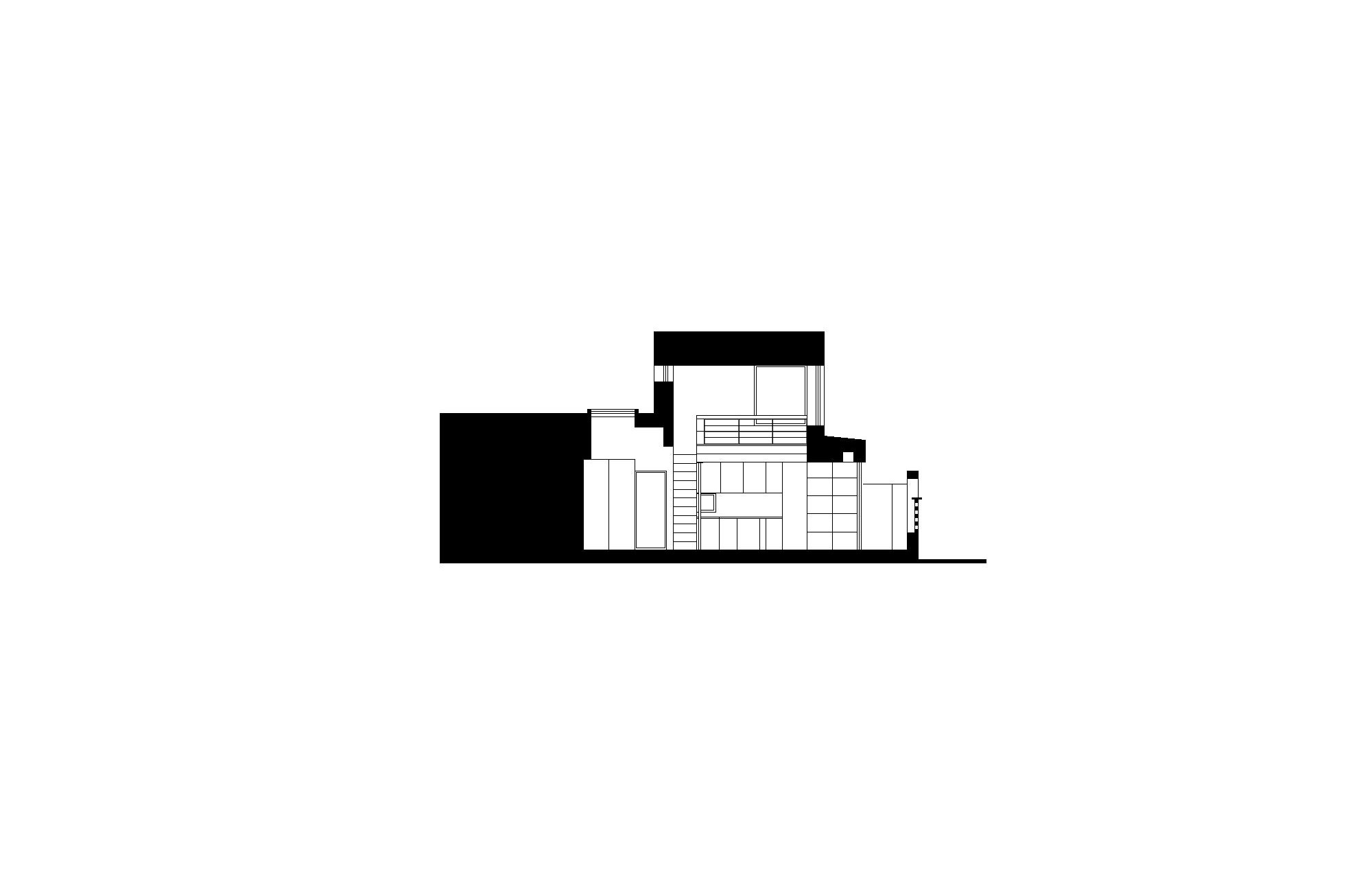
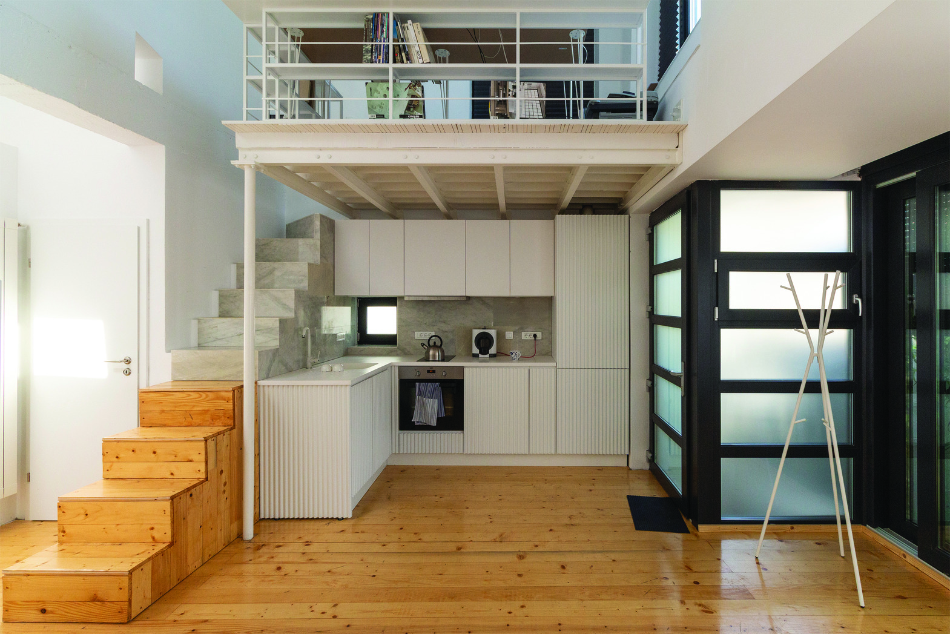
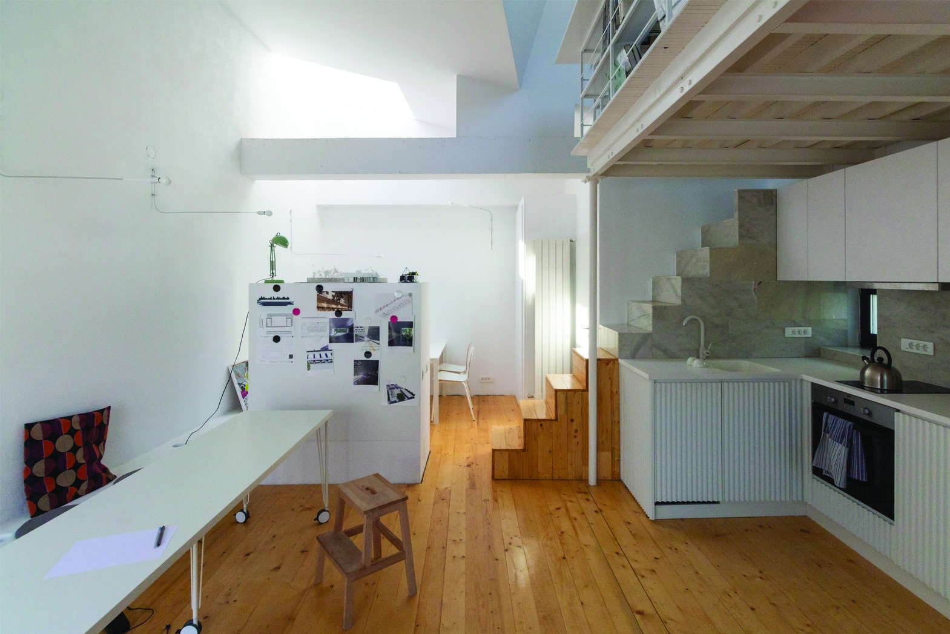
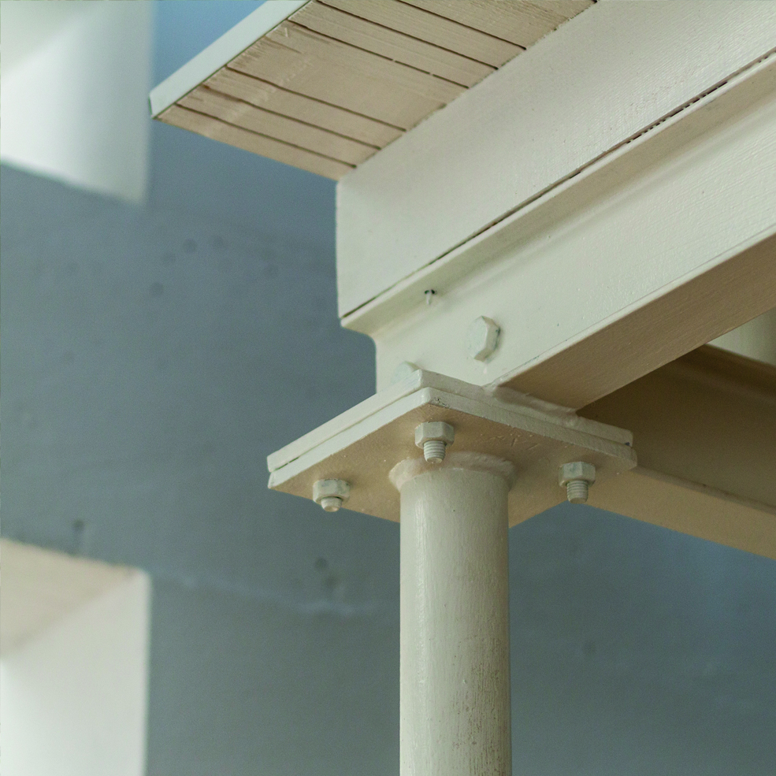
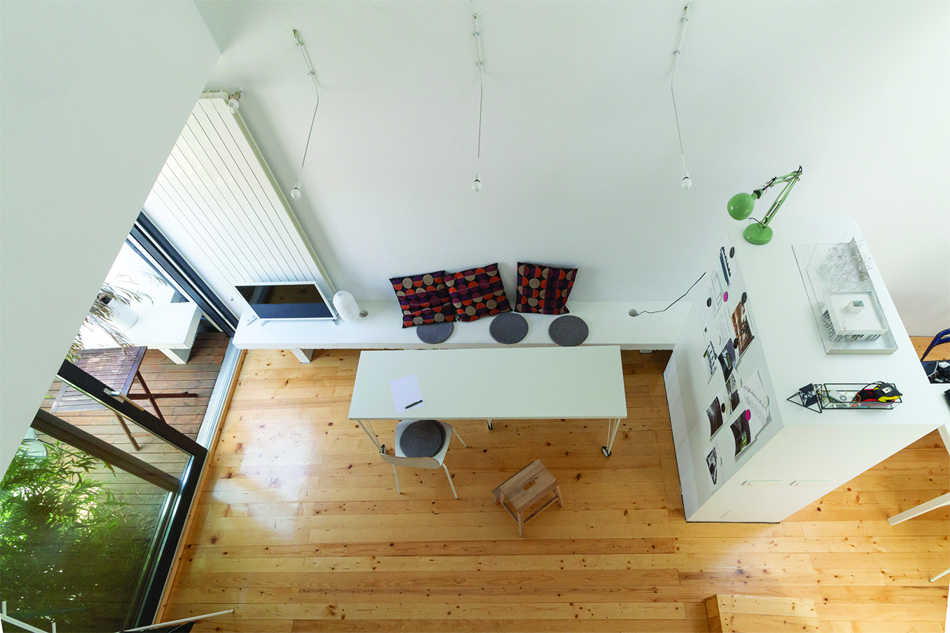


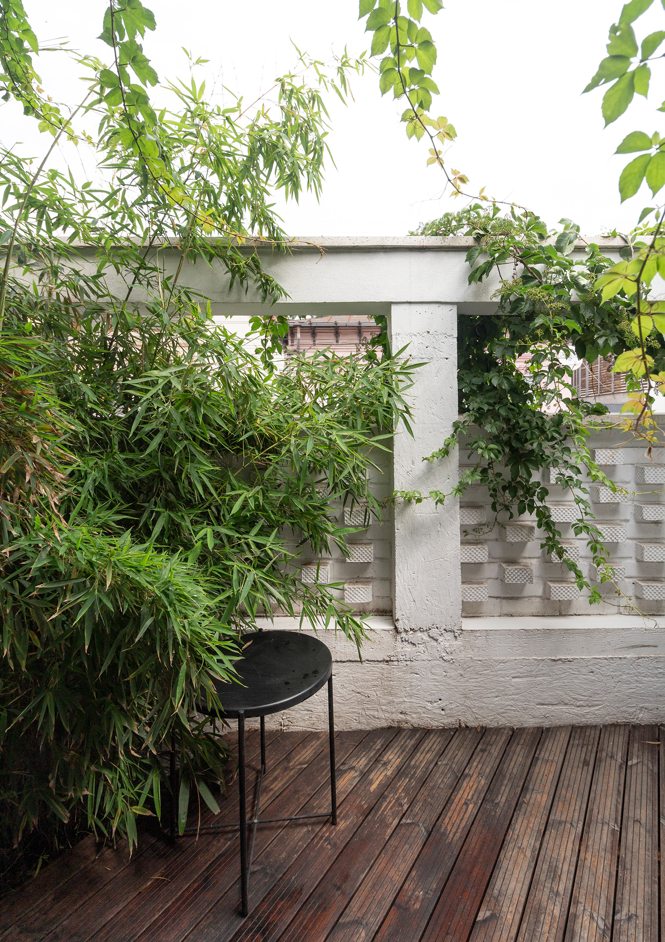
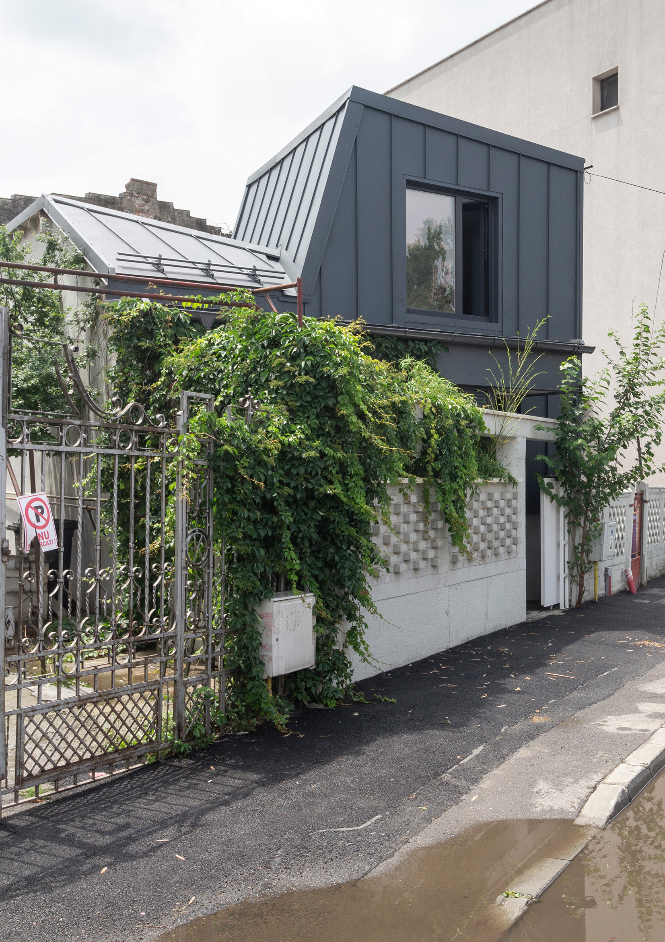
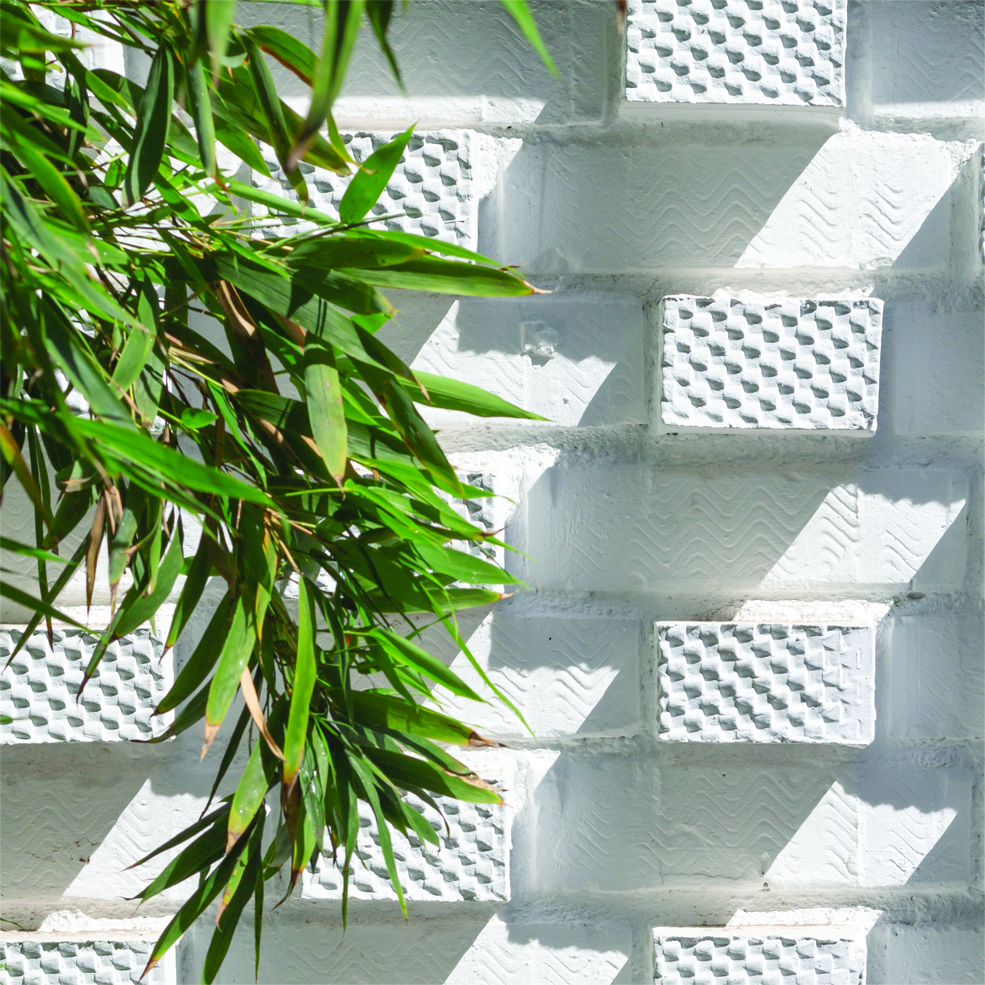
One Room House, Bucharest, 2020
The essential minimum of architecture could be a room. The essence of this room’s character lies in how it achieves a sense of nobility: through the clear articulation of its boundaries, the thoughtful selection of tectonic elements, the harmony of scale and proportion, and the purposeful entry of light that connects it to the cardinal directions and its surroundings. Every material is chosen for its suitability, every function conceived beyond mere utility, allowing for an organic interplay where vegetation subtly softens the architectural lines. These principles shape the vision for this house—a refined, beautiful room in the heart of Bucharest.
Architects: Poster _ Ștefan Simion, Irina Meliță / Structure: Cross Structural Design _ Horia Mihnea / HVAC _ Alyates Design













One Room House
One Room House, Bucharest, 2020
The essential minimum of architecture could be a room. The essence of this room’s character lies in how it achieves a sense of nobility: through the clear articulation of its boundaries, the thoughtful selection of tectonic elements, the harmony of scale and proportion, and the purposeful entry of light that connects it to the cardinal directions and its surroundings. Every material is chosen for its suitability, every function conceived beyond mere utility, allowing for an organic interplay where vegetation subtly softens the architectural lines. These principles shape the vision for this house—a refined, beautiful room in the heart of Bucharest.
Architects: Poster _ Ștefan Simion, Irina Meliță / Structure: Cross Structural Design _ Horia Mihnea / HVAC _ Alyates Design