Rulmentul Brasov
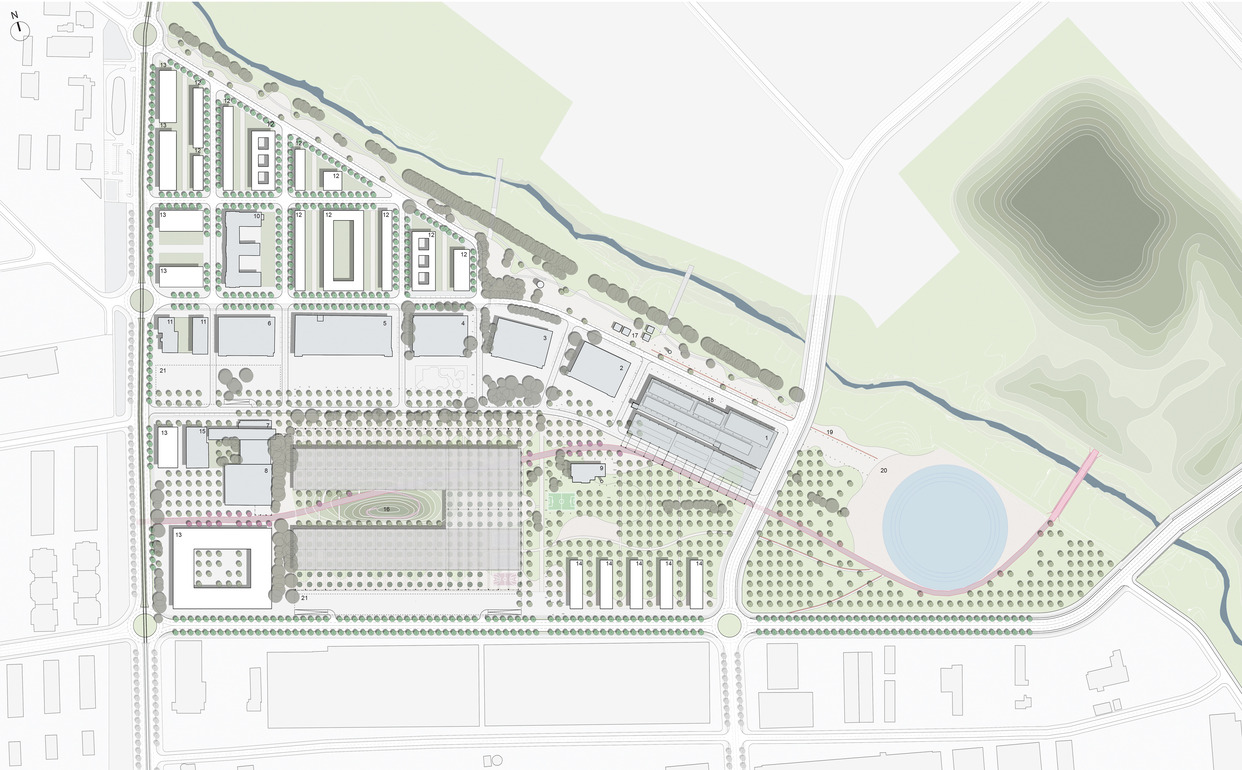
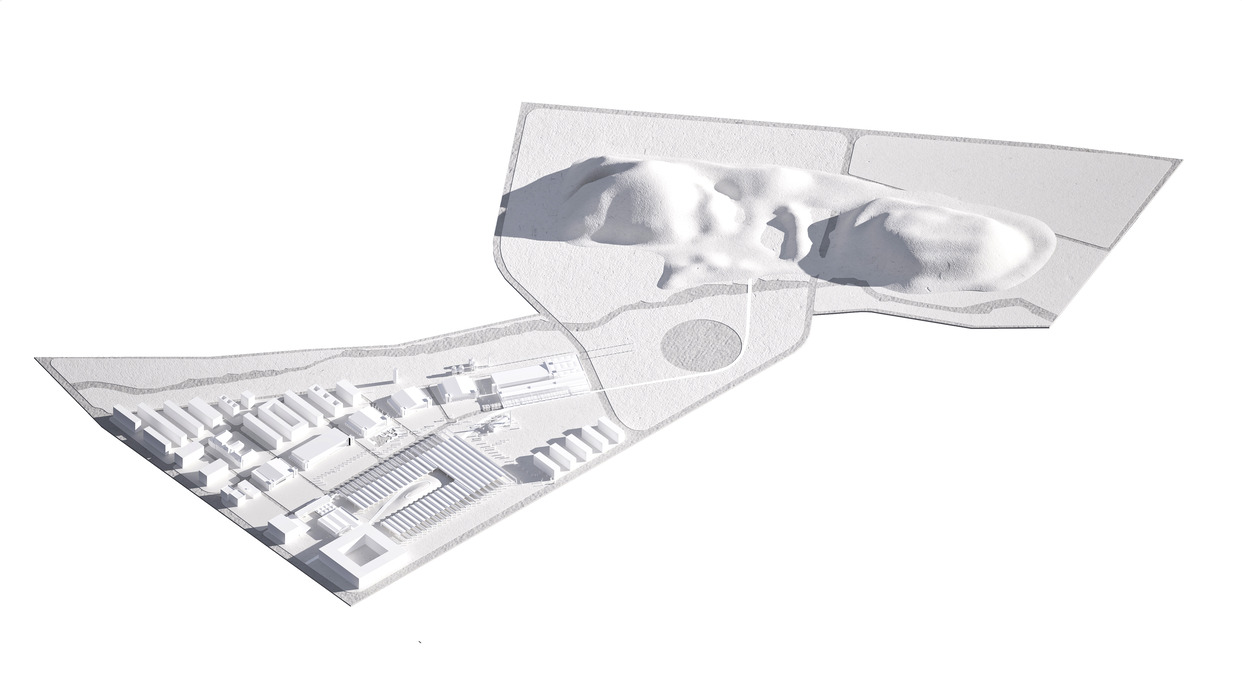
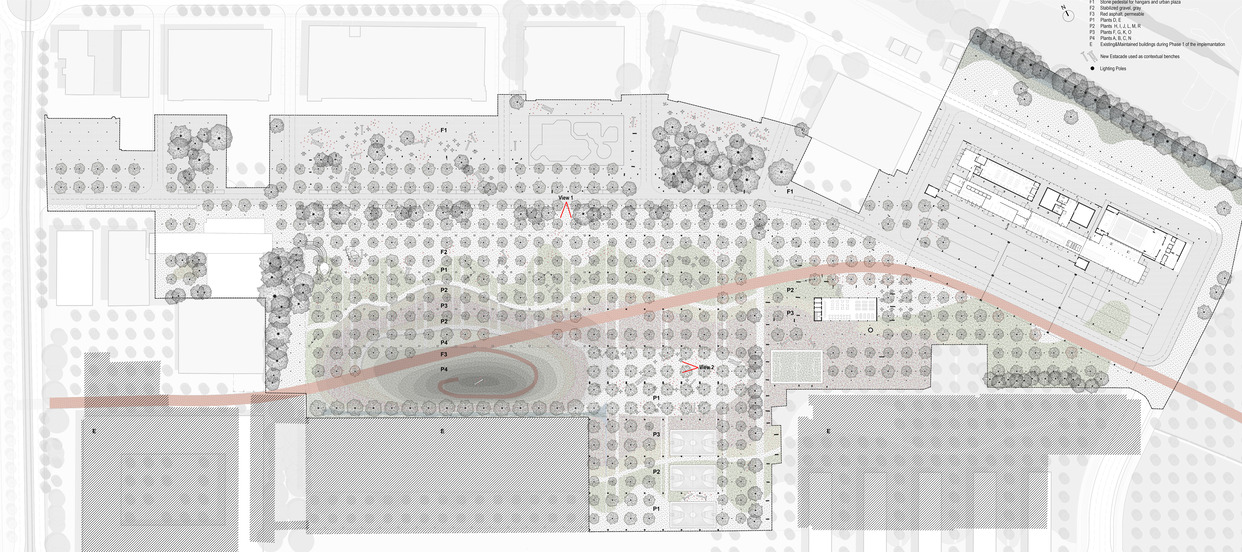
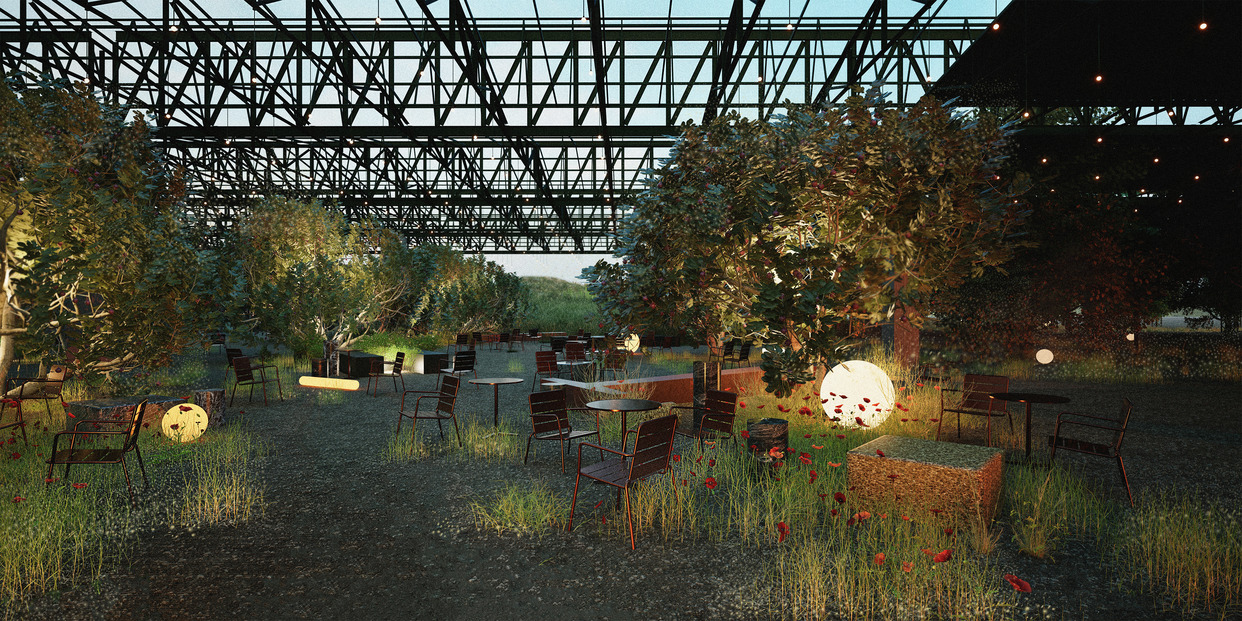

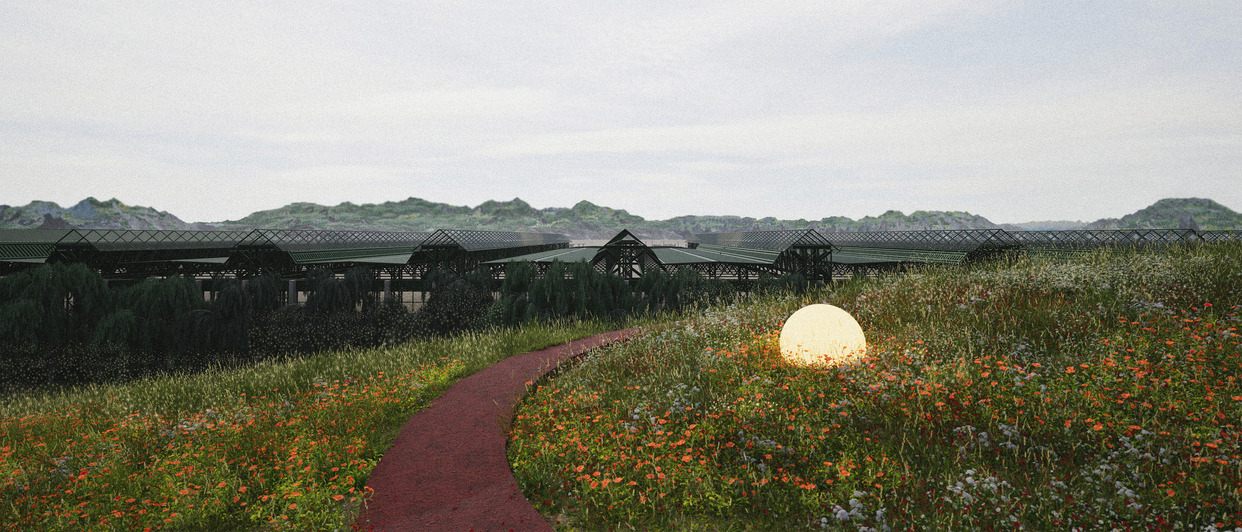

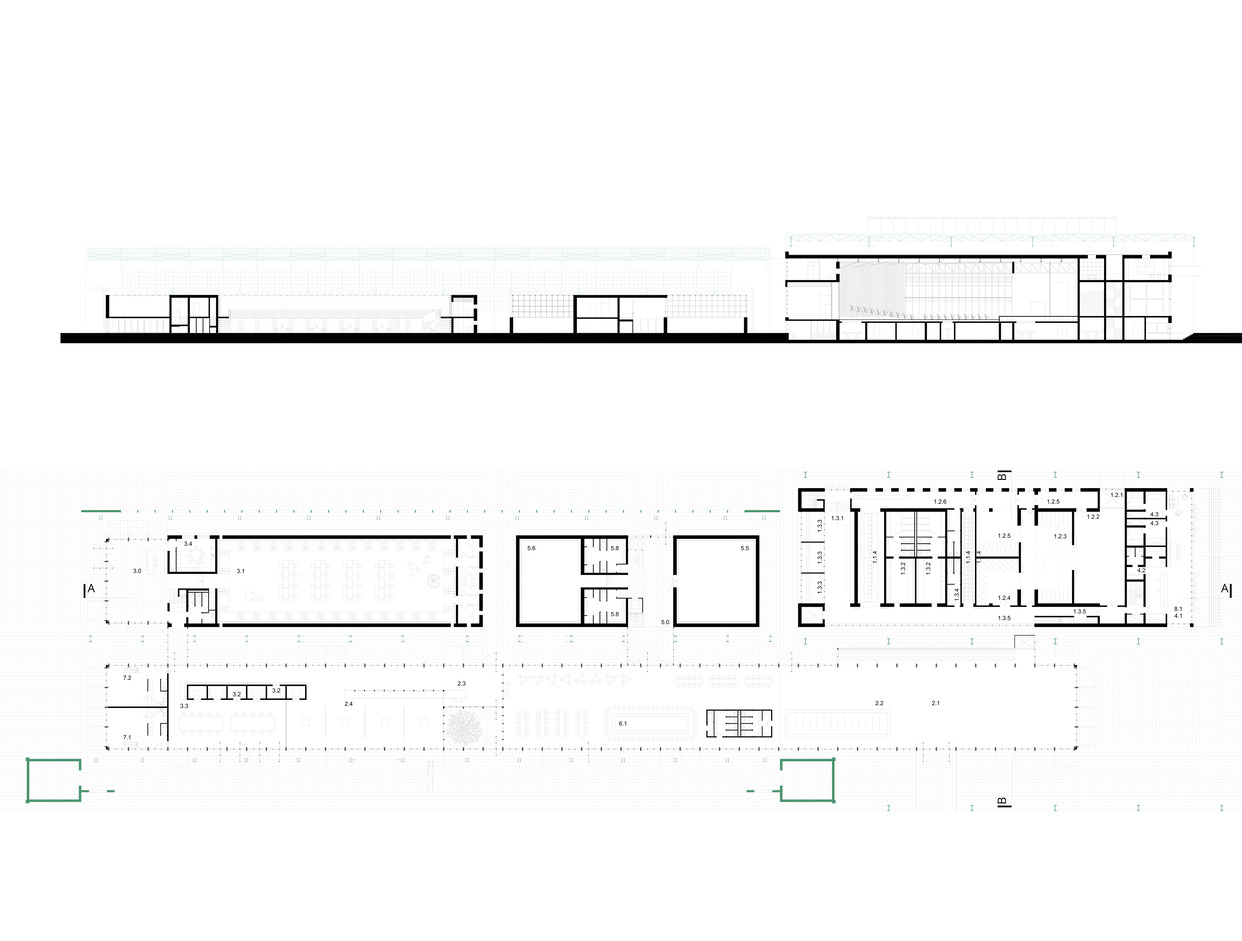
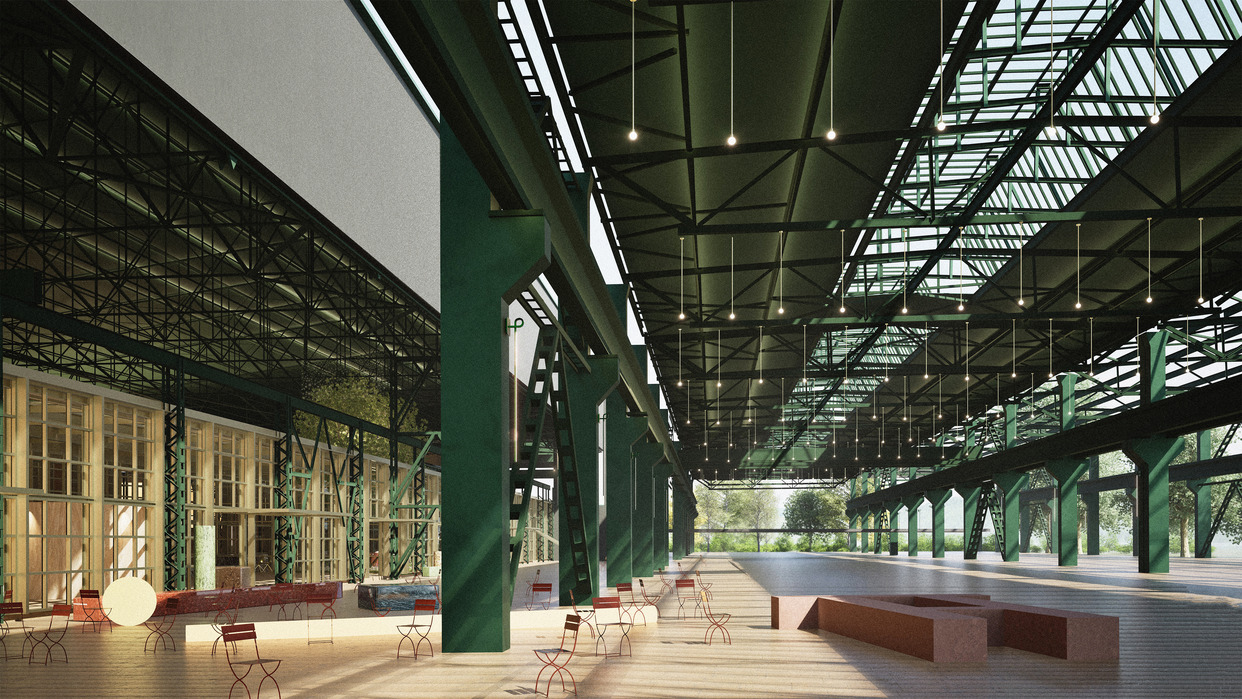
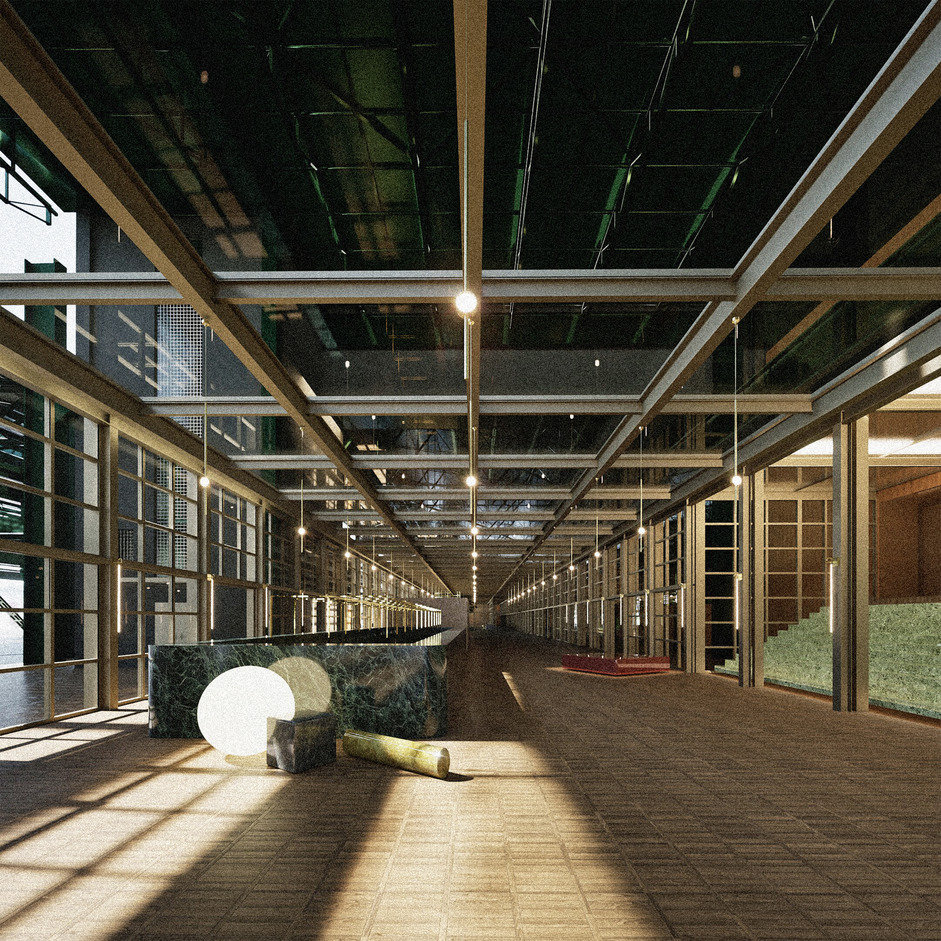
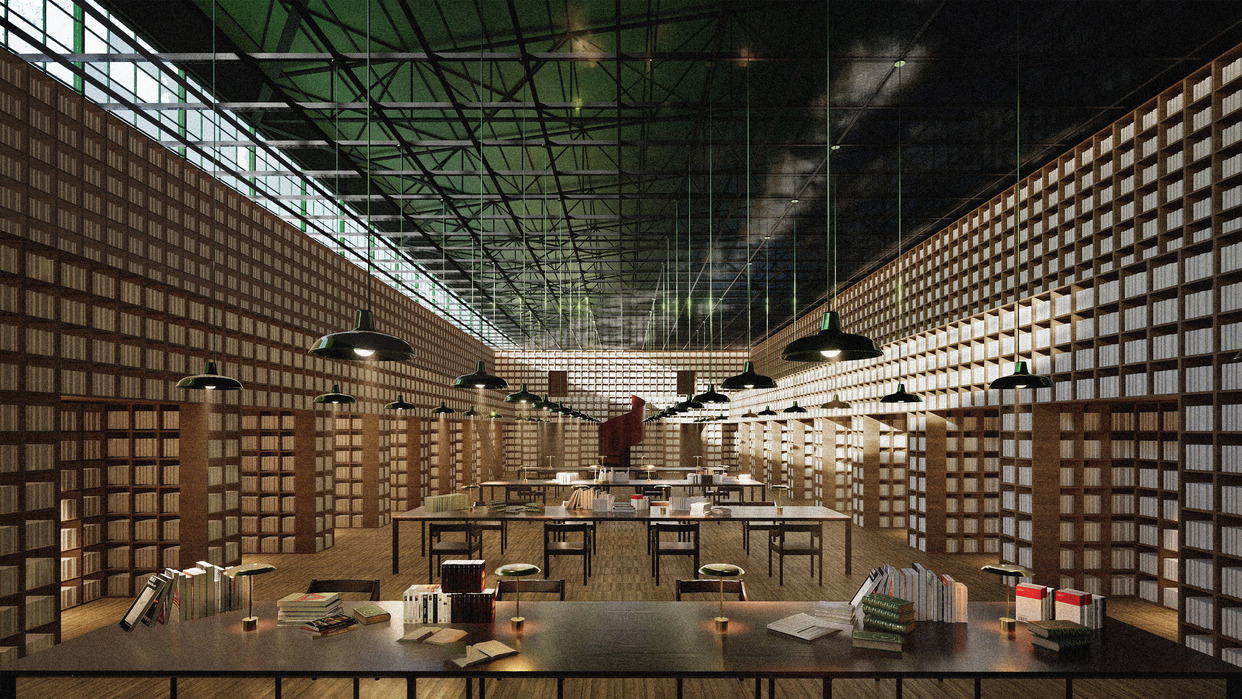
Rulmentul Brasov design competition. 2024
The Transformation of the Rulmentul Platform: A Catalyst for Urban Growth
The Rulmentul platform, reimagined with a new park and cultural center, is set to bridge Brașov with its expanding northern areas, including Hărman, Sânpetru, and Stupini. A proposed southern axis may evolve into a ring road, enhancing regional connectivity. Repurposing historic hangars for cultural and commercial uses will elevate Rulmentul as a metropolitan hub, fostering Brașov’s urban growth.Green Spaces as a Regional Network
The future park will blend industrial and green elements, connecting Rulmentul to Brașov’s natural areas. The green spine along the Timiș River will link park spaces, enhancing ecological continuity across the urban landscape.
Key Design Elements
Industrial Heritage
Aircraft Hangars: A preserved enfilade creates a plaza for community events.
Strungarie Building: An open roof lets light in, while trees grow through the structure, merging nature with architecture.
The Grid of Trees and Red Alley
A tree grid mirrors the hangar pillars, adding natural rhythm. The Red Alley, with red maple trees, offers a scenic pathway linking the park’s main spaces.
The Mound
Created from site debris, the mound adds a new topography and view, blending natural and industrial elements.
Cultural Center (Hala 6)
New structures within historic volumes allow for flexible uses, including a foyer, main hall, library, and maker spaces. The library, a single room encased in books with a glass ceiling, brings the industrial scale to life.
Rulmentul’s transformation into a green, cultural hub will drive urban growth, connecting Brașov to surrounding areas and fostering regional development.
Architecture: Poster_ Ștefan Simion, Irina Meliță; REPER ATELIER_ Alina Rizescu; stud. Arh_Mirela Ilie, Andrada Moțățăianu,Elena Cercel, Andra Tudor, Maria Simion











Rulmentul Brasov
Rulmentul Brasov design competition. 2024
The Transformation of the Rulmentul Platform: A Catalyst for Urban Growth
The Rulmentul platform, reimagined with a new park and cultural center, is set to bridge Brașov with its expanding northern areas, including Hărman, Sânpetru, and Stupini. A proposed southern axis may evolve into a ring road, enhancing regional connectivity. Repurposing historic hangars for cultural and commercial uses will elevate Rulmentul as a metropolitan hub, fostering Brașov's urban growth.Green Spaces as a Regional Network
The future park will blend industrial and green elements, connecting Rulmentul to Brașov’s natural areas. The green spine along the Timiș River will link park spaces, enhancing ecological continuity across the urban landscape.
Key Design Elements
Industrial Heritage
Aircraft Hangars: A preserved enfilade creates a plaza for community events.
Strungarie Building: An open roof lets light in, while trees grow through the structure, merging nature with architecture.
The Grid of Trees and Red Alley
A tree grid mirrors the hangar pillars, adding natural rhythm. The Red Alley, with red maple trees, offers a scenic pathway linking the park’s main spaces.
The Mound
Created from site debris, the mound adds a new topography and view, blending natural and industrial elements.
Cultural Center (Hala 6)
New structures within historic volumes allow for flexible uses, including a foyer, main hall, library, and maker spaces. The library, a single room encased in books with a glass ceiling, brings the industrial scale to life.
Rulmentul's transformation into a green, cultural hub will drive urban growth, connecting Brașov to surrounding areas and fostering regional development.
Architecture: Poster_ Ștefan Simion, Irina Meliță; REPER ATELIER_ Alina Rizescu; stud. Arh_Mirela Ilie, Andrada Moțățăianu,Elena Cercel, Andra Tudor, Maria Simion