Sotrile753
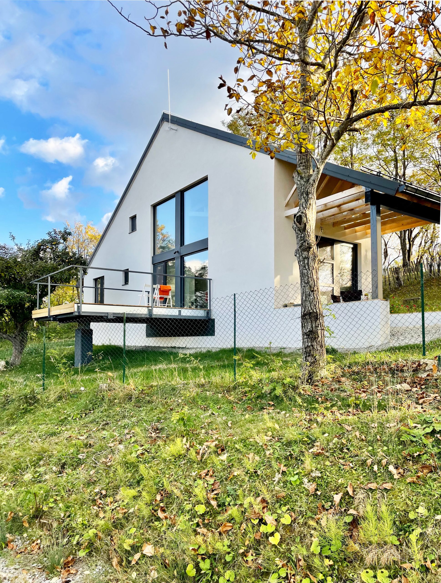
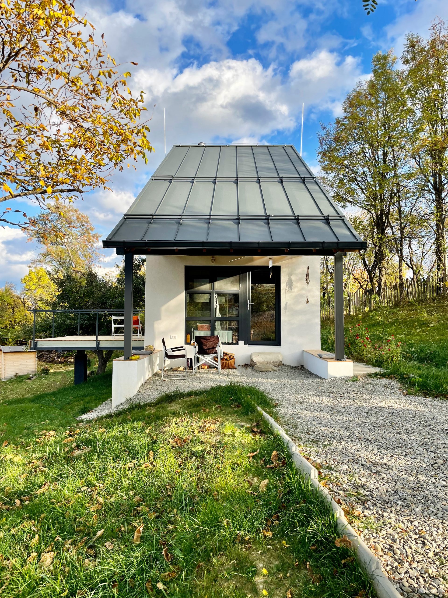
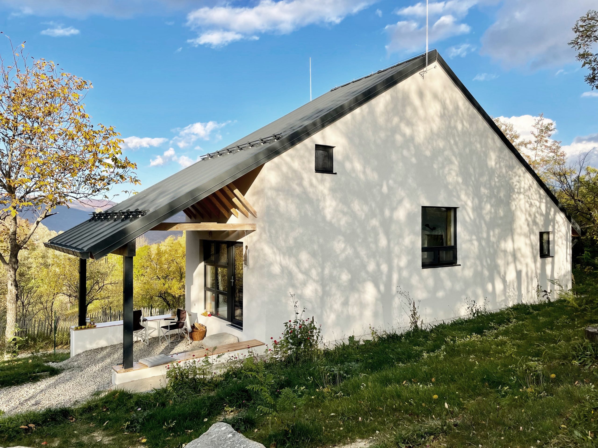
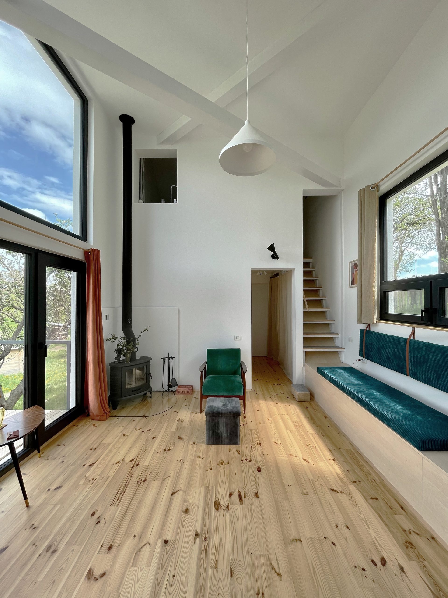
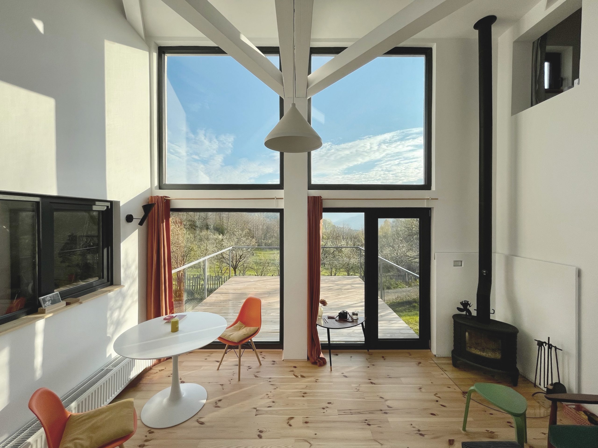
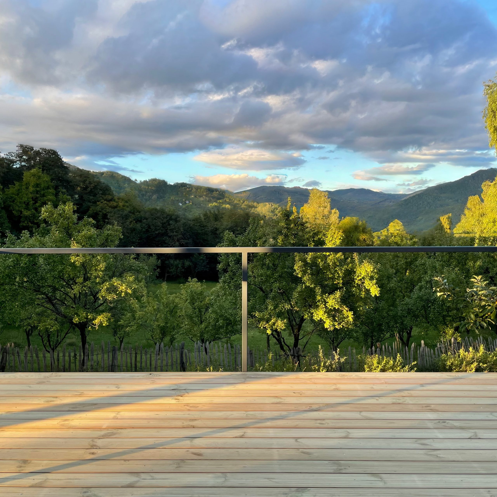
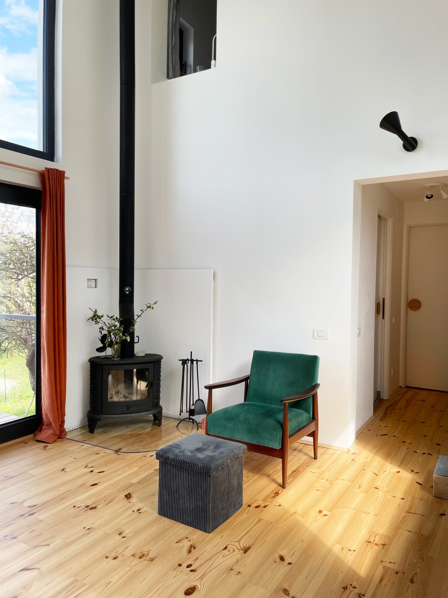
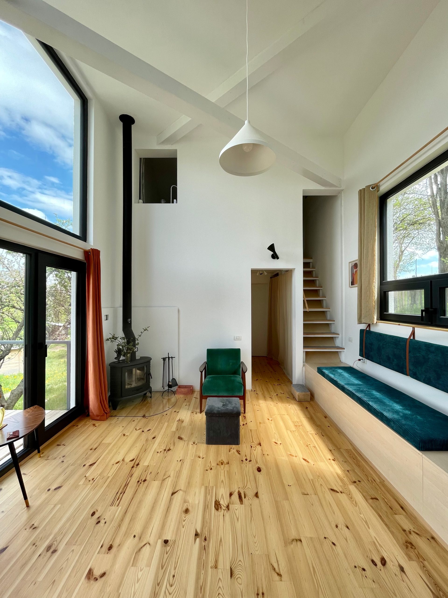
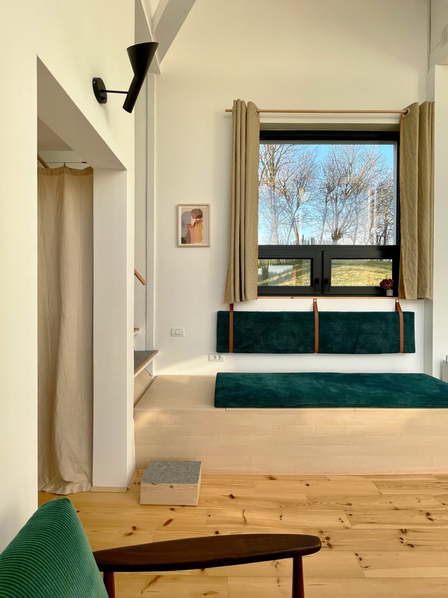
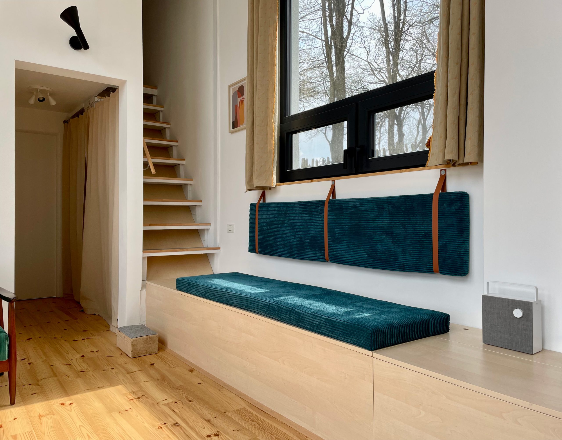
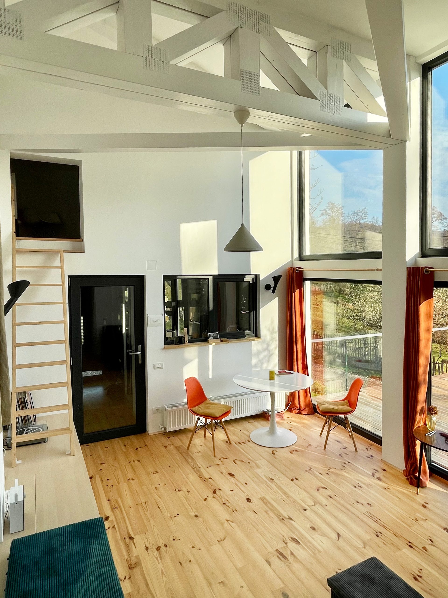
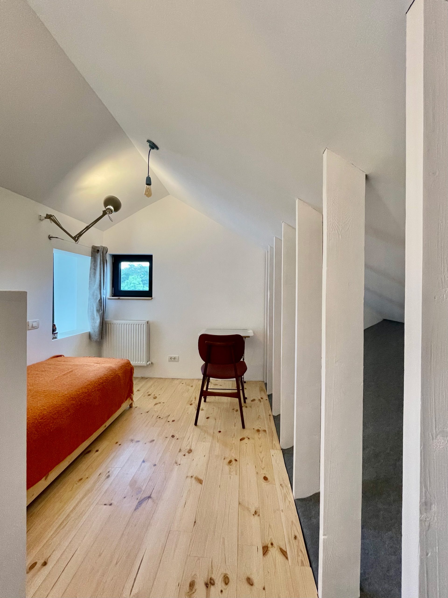
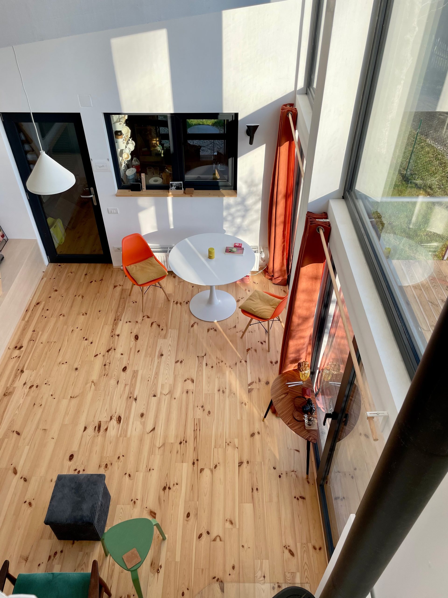
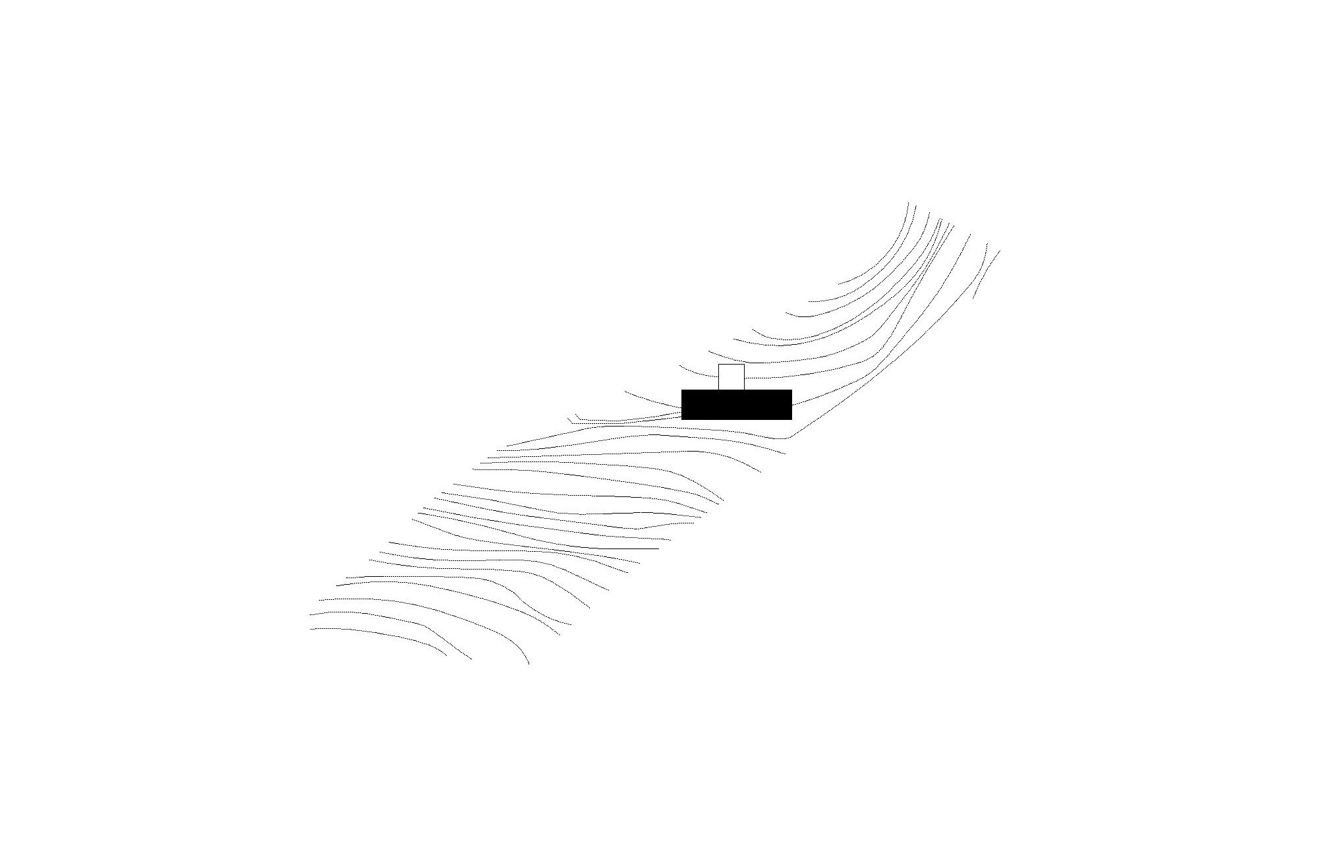
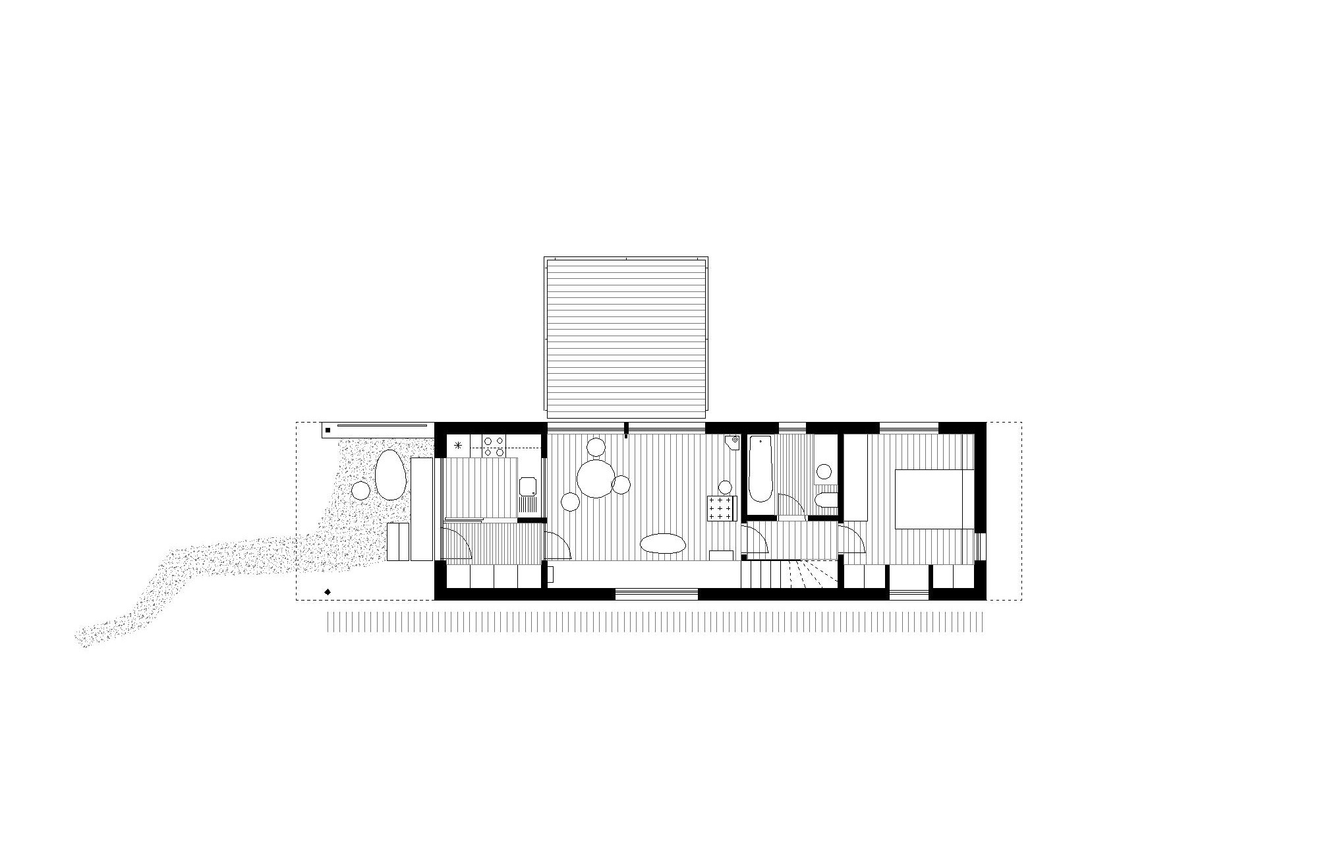
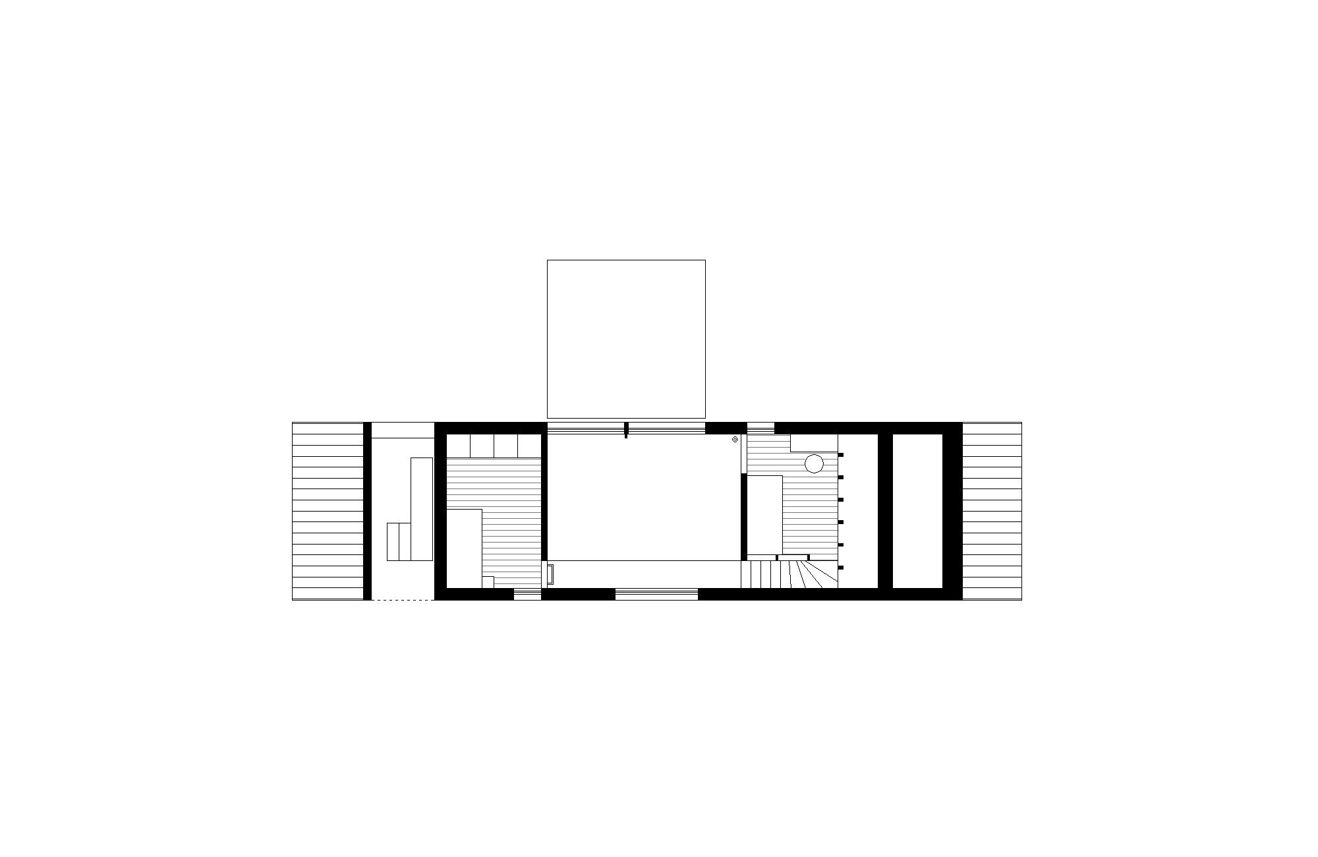
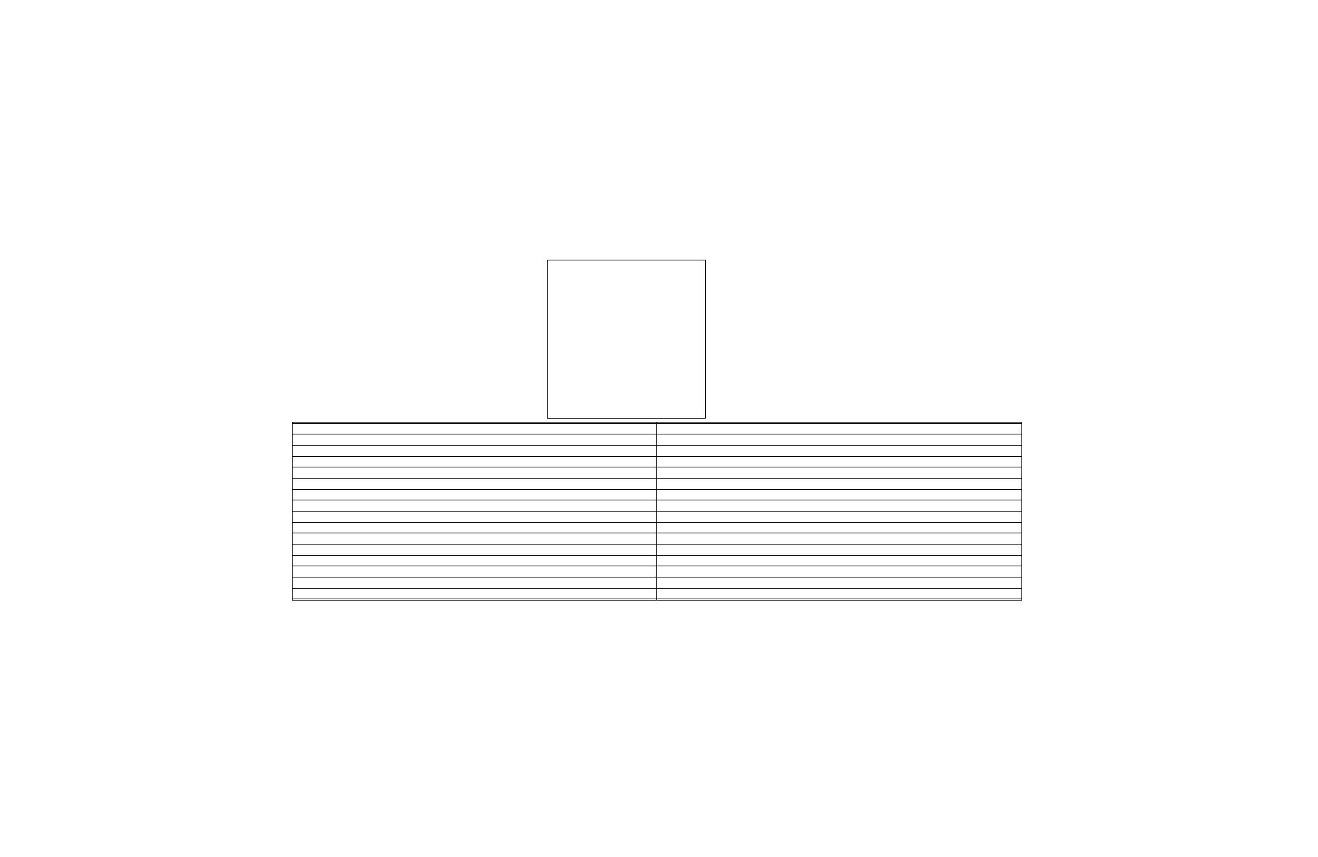
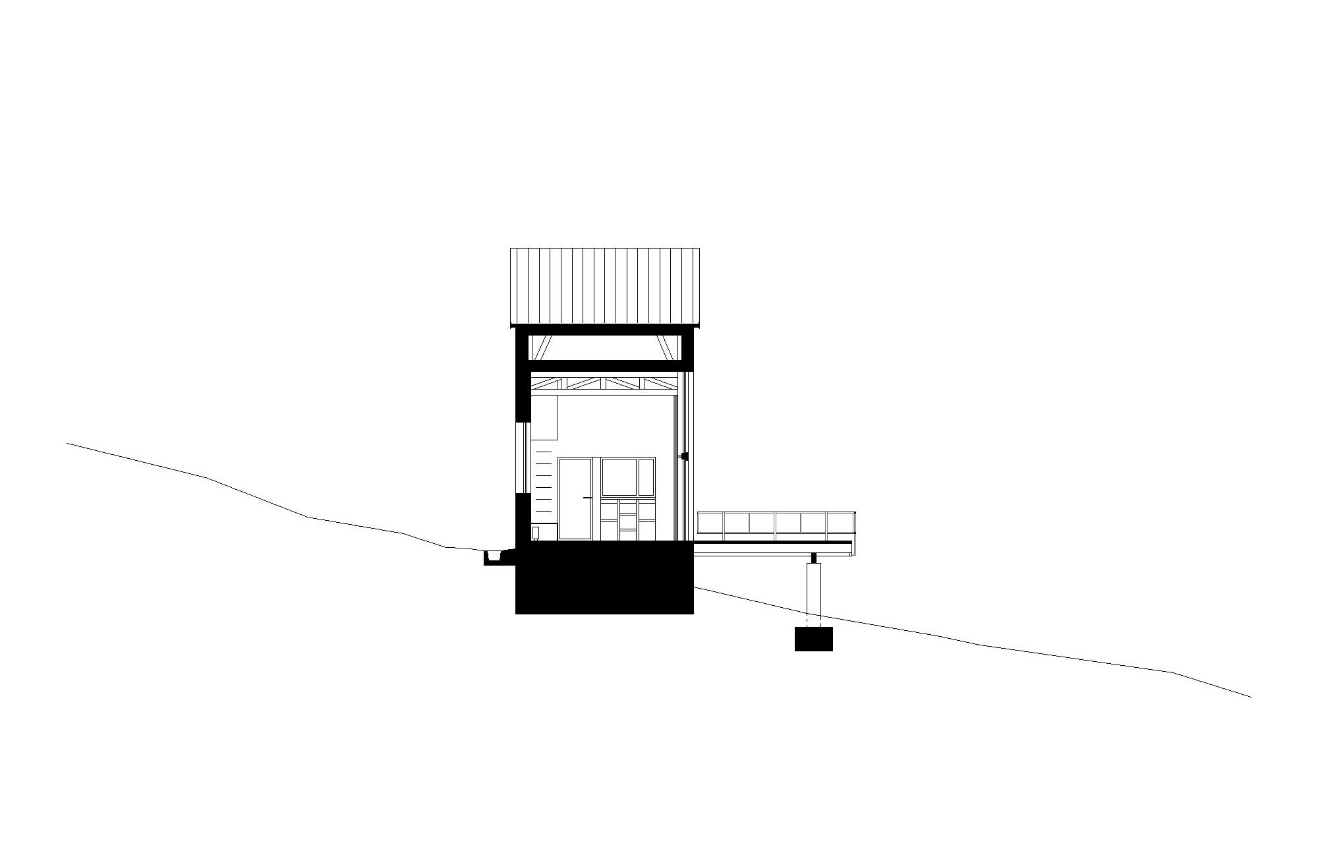
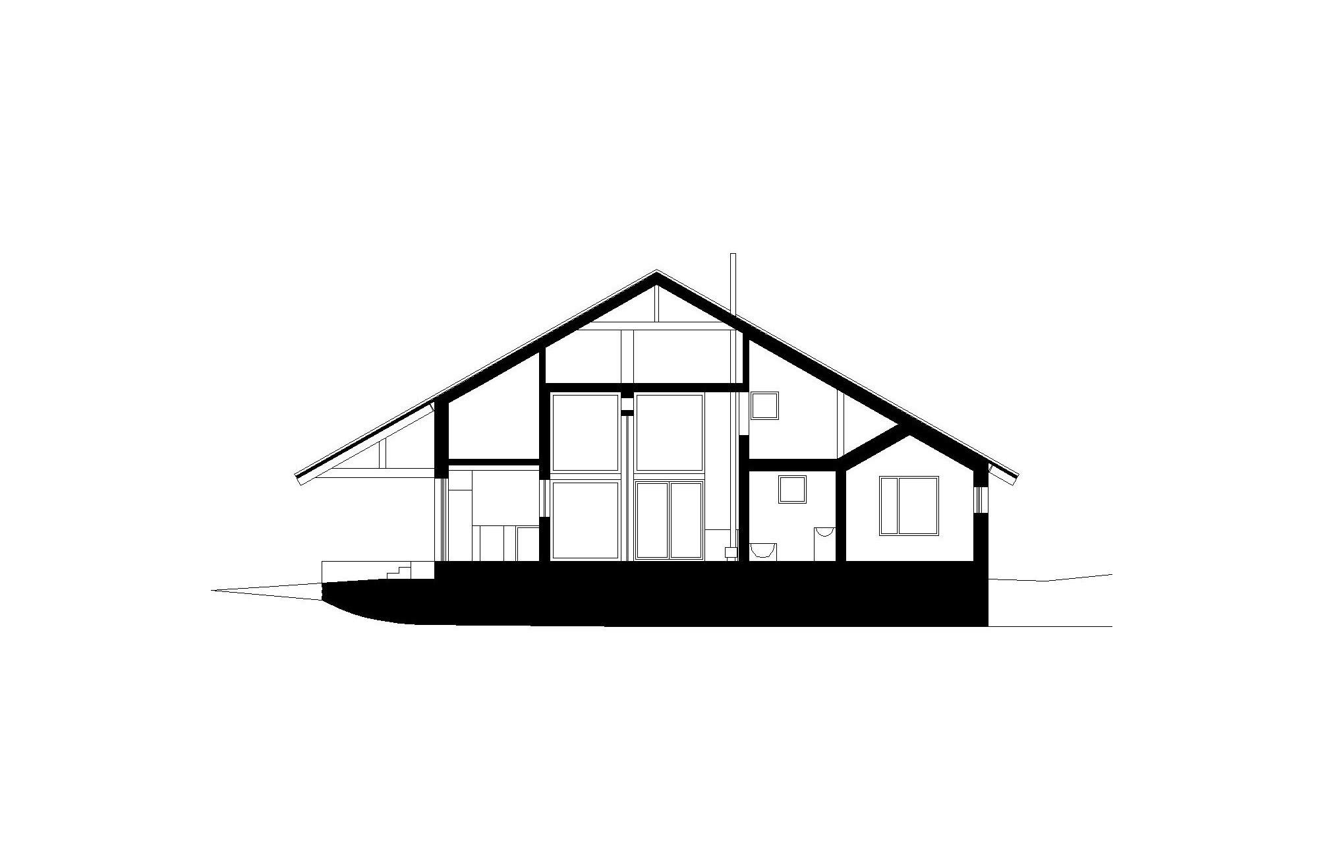
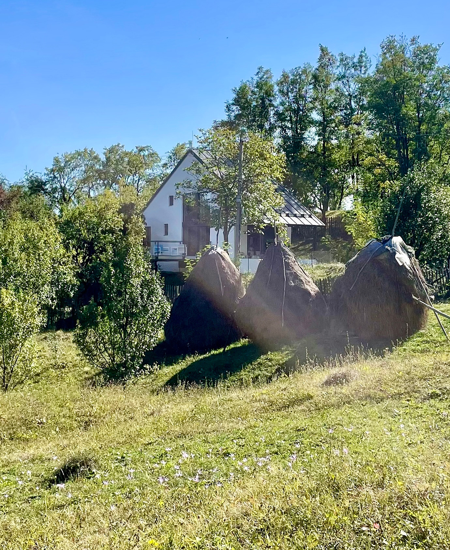
Sotrile753, 2022
The cabin is a compact mountain retreat, designed with a dynamic, playful approach to scale. Discreet, enclosed spaces gather around a central, double-height chamber that opens broadly to capture sweeping scenic views. The essence of the project is captured in the longitudinal section. Two distinct outdoor areas enhance the experience: a sheltered ground-level space adjoining the kitchen, and a cantilevered terrace accessible from the living room, offering panoramic views of Paltinu Lake, located 5 km away. All rooms, except for the master bedroom and bathroom, are aligned in a sequence and interconnected through windows and openings that maintain a visual flow, creating a sense of interior facades throughout.
Architects: Poster _ Ștefan Simion, Irina Meliță / Structure: Mander Forest _ Mircea Deaconescu / Installations _ Alyates Design // photo: Bogdan Anghel / Altitude: 753 meters




















Sotrile753
Sotrile753, 2022
The cabin is a compact mountain retreat, designed with a dynamic, playful approach to scale. Discreet, enclosed spaces gather around a central, double-height chamber that opens broadly to capture sweeping scenic views. The essence of the project is captured in the longitudinal section. Two distinct outdoor areas enhance the experience: a sheltered ground-level space adjoining the kitchen, and a cantilevered terrace accessible from the living room, offering panoramic views of Paltinu Lake, located 5 km away. All rooms, except for the master bedroom and bathroom, are aligned in a sequence and interconnected through windows and openings that maintain a visual flow, creating a sense of interior facades throughout.
Architects: Poster _ Ștefan Simion, Irina Meliță / Structure: Mander Forest _ Mircea Deaconescu / Installations _ Alyates Design // photo: Bogdan Anghel / Altitude: 753 meters